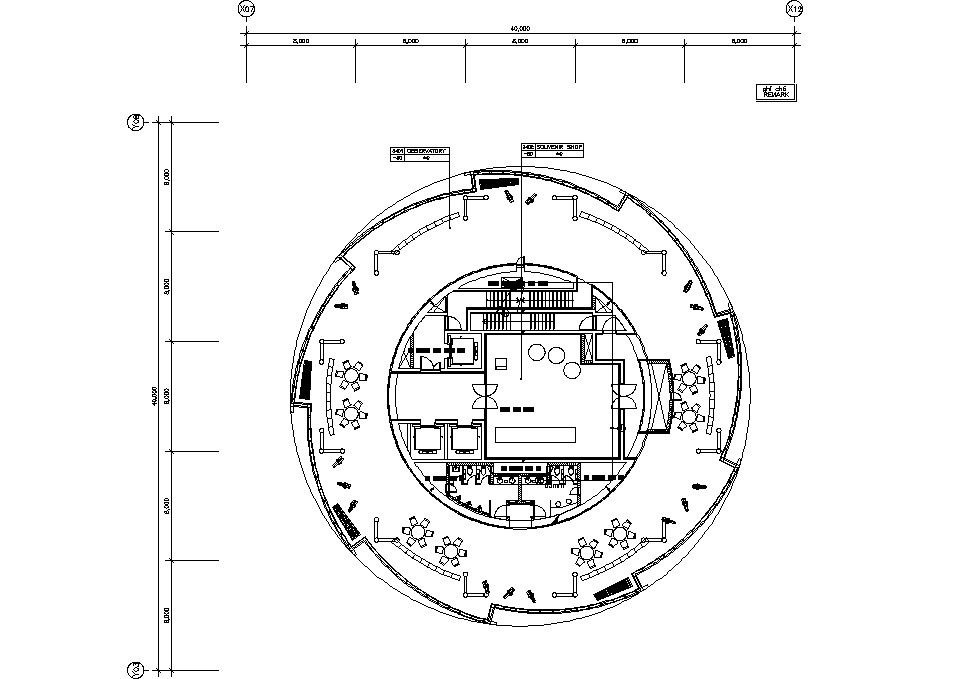DWG file shows the details of the High rise office building 34th-floor section details, Download the DWG file.
Description
DWG file shows the details of the High rise office building 34th-floor section details, In the sectional plan, the office room, meeting room, pantry, lobby, Machinery room are noted in this AutoCAD Drawing file. The staircase is available inside the building. Download the DWG file. Thanks for downloading DWG file from our website.
File Type:
DWG
File Size:
273 KB
Category::
Structure
Sub Category::
Section Plan CAD Blocks & DWG Drawing Models
type:
Gold

Uploaded by:
AS
SETHUPATHI
