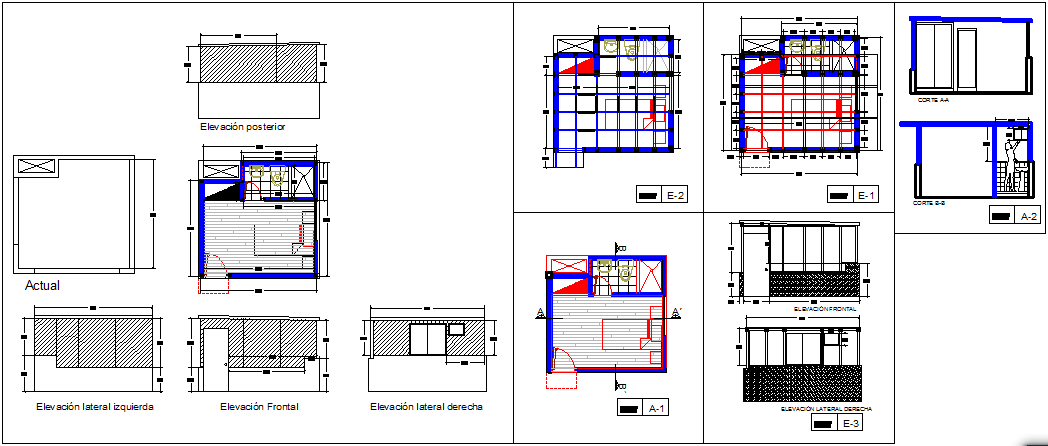Bedroom all detail
Description
This file is bedroom detail drawing In this drawing Plan Elevation, Section,ceiling detail, Side elevation etc all detail available in this file.

Uploaded by:
john
kelly

