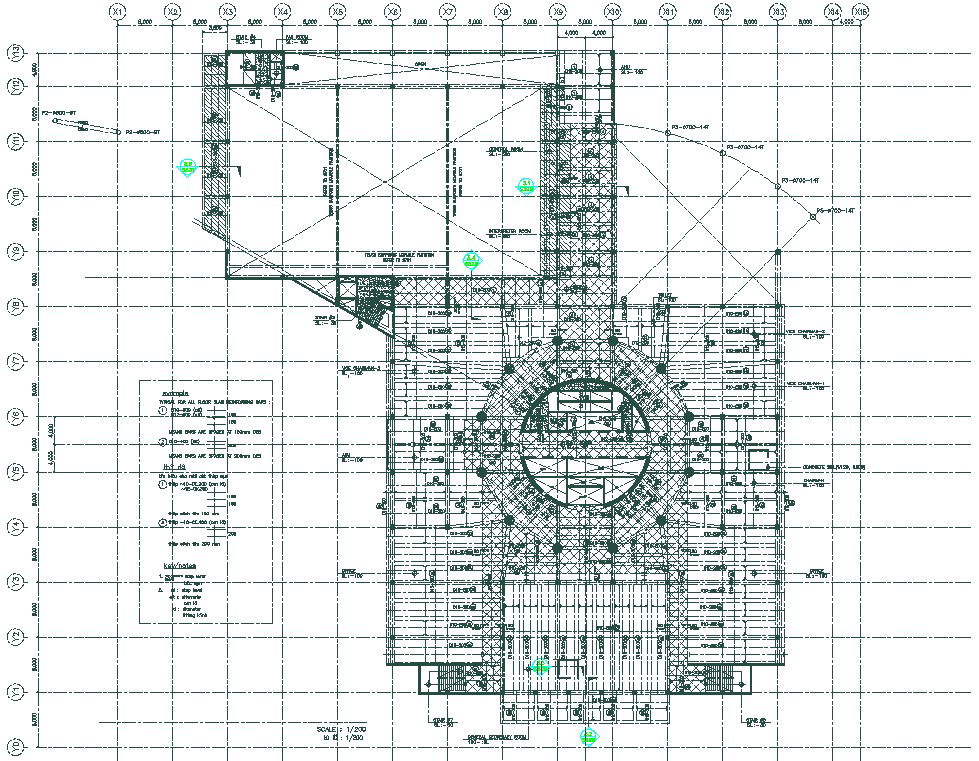Drawing file showing the details of third level slab bottom reinforcement plan details. Download the CAD DWG file.
Description
Drawing file showing the details of third level slab bottom reinforcement plan details. Drawings are on the scale of 1/200. In the sectional plan, the reinforcement details are marked very clearly in this AutoCAD Drawing file. Download the CAD DWG file. Thanks for downloading DWG file from our website
File Type:
DWG
File Size:
506 KB
Category::
Structure
Sub Category::
Section Plan CAD Blocks & DWG Drawing Models
type:
Gold

Uploaded by:
AS
SETHUPATHI

