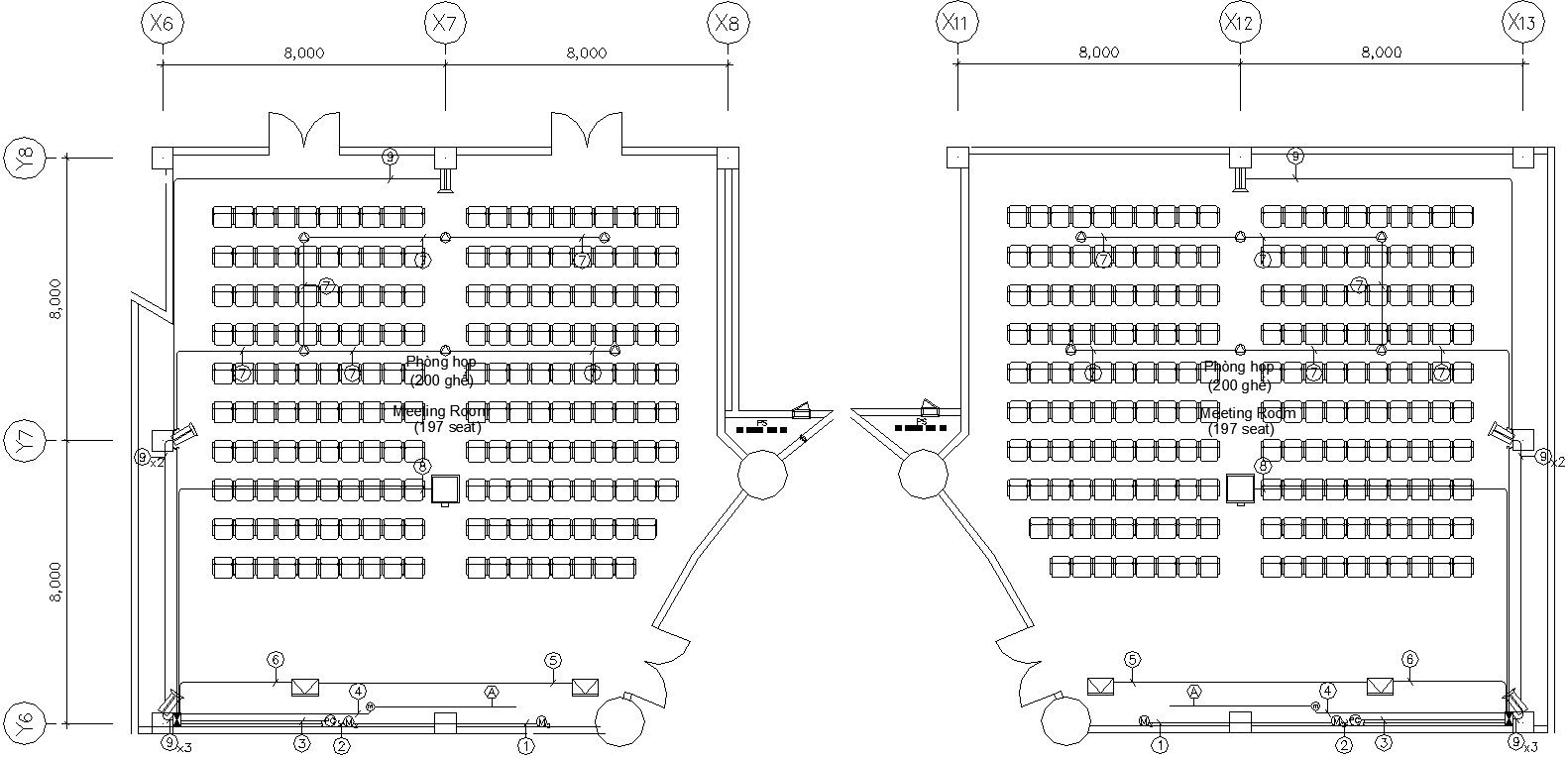DWG file showing the details of the Meeting room, AV system detailed diagram, Download the DWG file.
Description
Autocad DWG file showing the details of the Meeting room, AV system detailed diagram, In the sectional plan, parts of theGeneral security room, AV block are noted in this AutoCAD Drawing file. In this drawing Cable management panel, Blank panel is mentioned in the section plan. Download the DWG file. Thanks for downloading DWG file from our website.
File Type:
DWG
File Size:
115 KB
Category::
Structure
Sub Category::
Section Plan CAD Blocks & DWG Drawing Models
type:
Free

Uploaded by:
AS
SETHUPATHI
