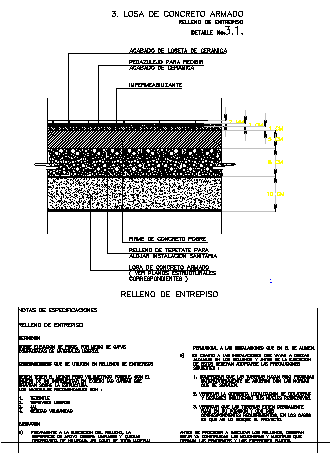CONCRETE SLAB DRAWING
Description
This is a CONCRETE SLAB DRAWING built in concrete slab.In this drawing filling input detail available in this file.

Uploaded by:
john
kelly
