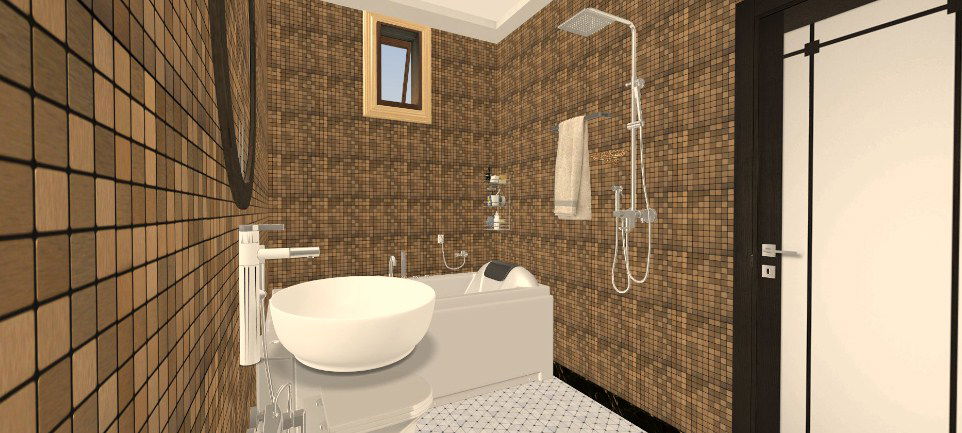3d Master Bathroom Designs
Description
2d master bathroom design with render image which shows wash basin, bath tub and many more
File Type:
JPEG
File Size:
2.4 MB
Category::
Architecture
Sub Category::
Bathroom & Toilet Drawing
type:
Free
Uploaded by:
ABDUL
KADER
