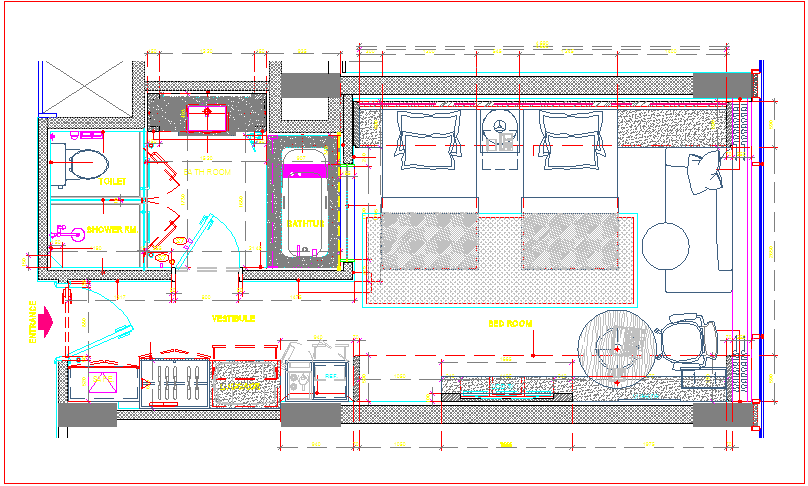Hotel Room Plan
Description
This drawing is hotel room plan with all type of furniture drawing.furniture plan also shown in drawing.

Uploaded by:
john
kelly
