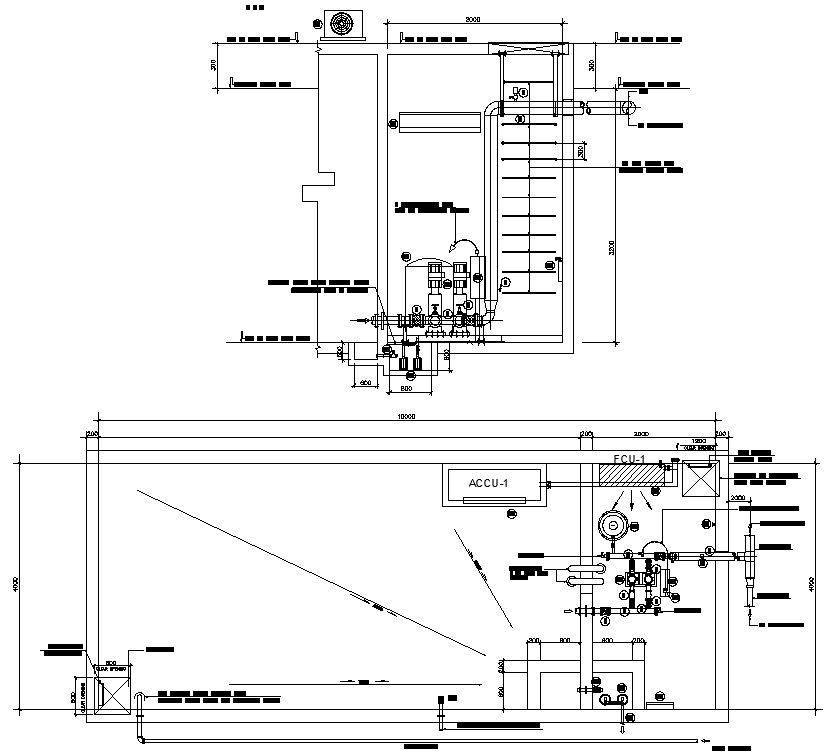The drawing file having the details of the Round water tank and pump room elevation plan. Download the AutoCAD DWG file.
Description
The drawing file having the details of the Round water tank and pump room elevation plan. In this diagram the sectional plan is clearly mentioned, Top of fin tank roof, natural grade line, 5mm thick steel plate manhole cover are the details marked in this AutoCAD Drawing file. Download the AutoCAD DWG file.
File Type:
DWG
File Size:
512 KB
Category::
Structure
Sub Category::
Section Plan CAD Blocks & DWG Drawing Models
type:
Gold

Uploaded by:
AS
SETHUPATHI
