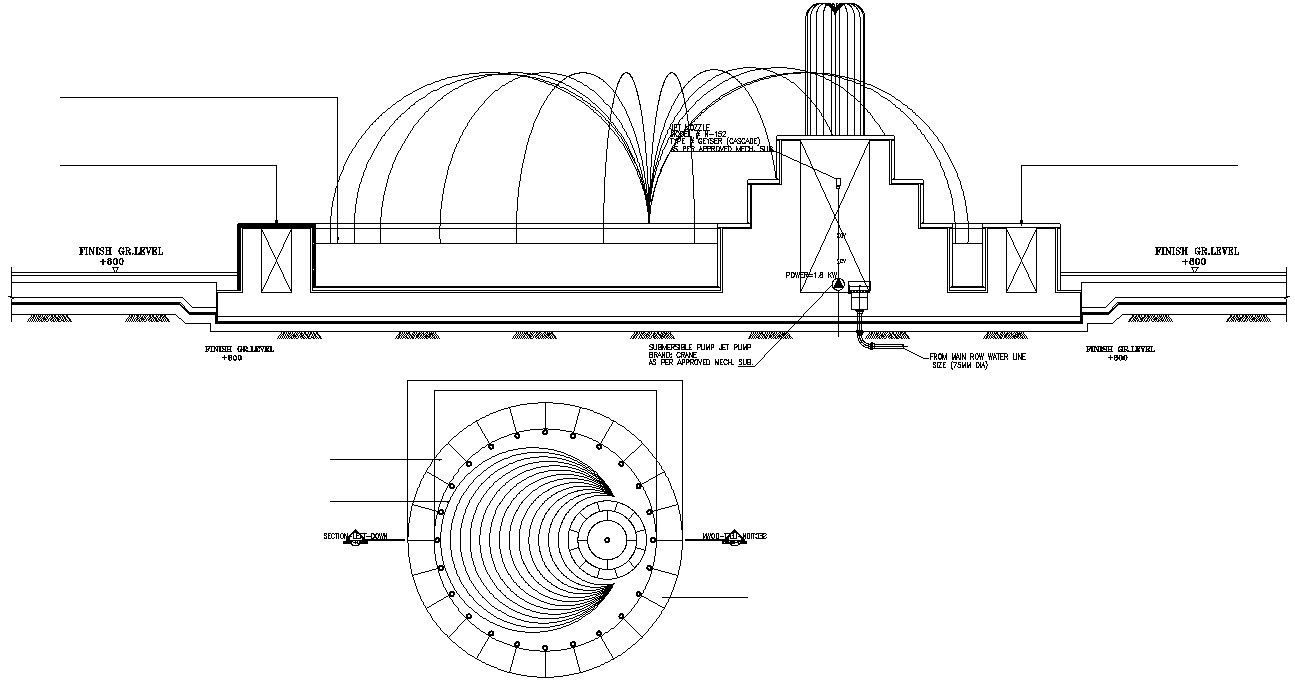The AutoCAD drawing file having the details of the water foundation connection details. Download the AutoCAD DWG file.
Description
The AutoCAD drawing file having the details of the water foundation connection details. In this diagram the sectional plan of the water foundation is clearly mentioned, submersible pump set, main row water line connection , geyser point are the details marked in this AutoCAD Drawing file. Download the AutoCAD DWG file.
File Type:
DWG
File Size:
55 KB
Category::
Structure
Sub Category::
Section Plan CAD Blocks & DWG Drawing Models
type:
Free

Uploaded by:
AS
SETHUPATHI
