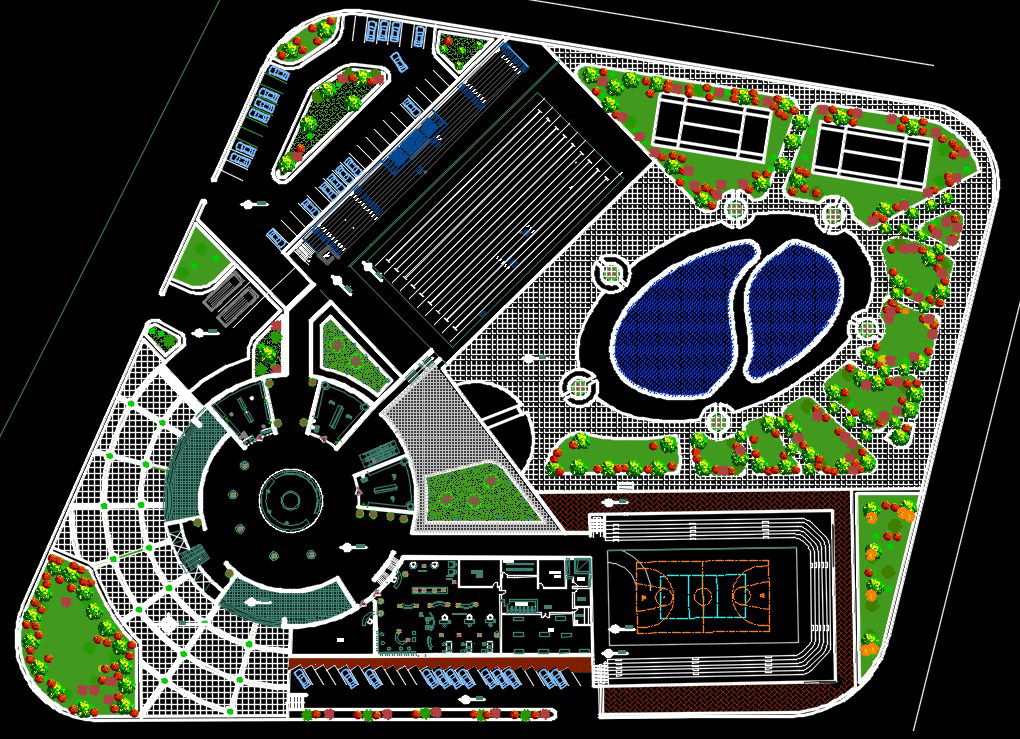Access Club House Floor Plan and Design Drawing in DWG model File
Description
cad file of plantation, in this file you can find out plan and elevation of different type of plants.
i hope this fill be use full for you and others.
thank you

Uploaded by:
Ar
Moyal

