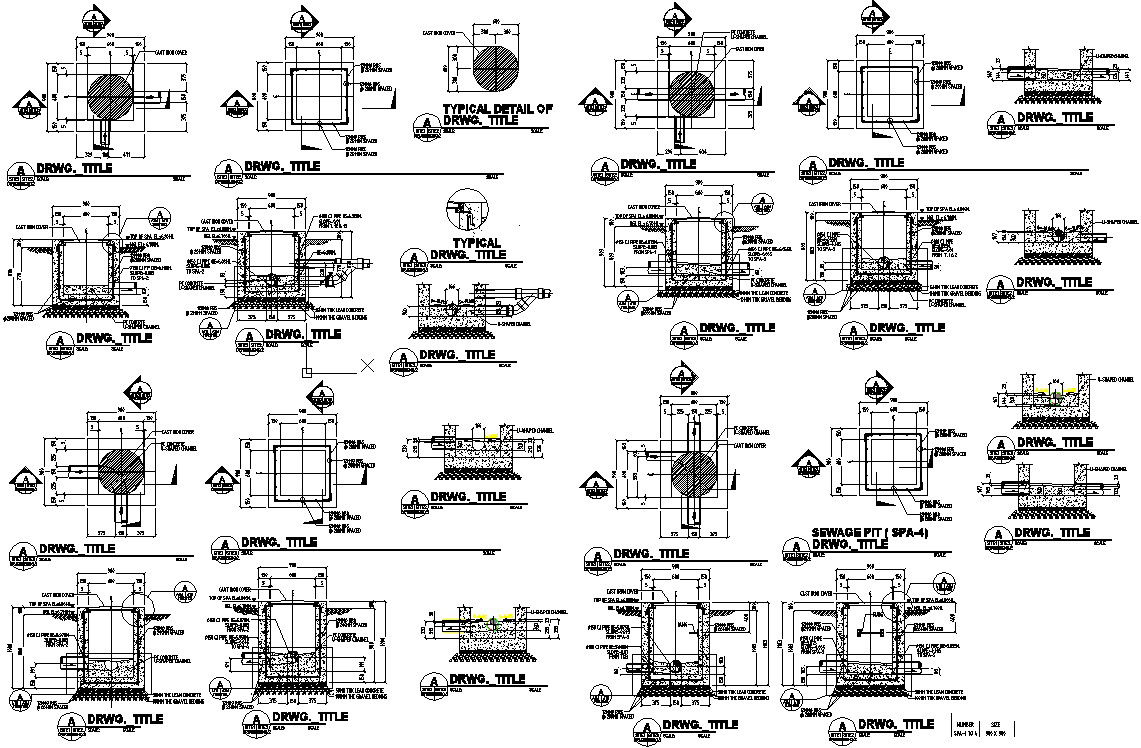AutoCAD DWG file having the typical detailed drawing of the sewage pit, download the AutoCAD dwg file
Description
AutoCAD DWG file having the typical detailed drawing of the sewage pit, Several types of the sewage pic typical diagram given in this drawing file. In the section plan, the parts are details noted.to get those details to download the AutoCAD dwg file. Thanks for downloading the DWG 2d files from our website.
File Type:
DWG
File Size:
410 KB
Category::
Structure
Sub Category::
Section Plan CAD Blocks & DWG Drawing Models
type:
Gold

Uploaded by:
AS
SETHUPATHI
