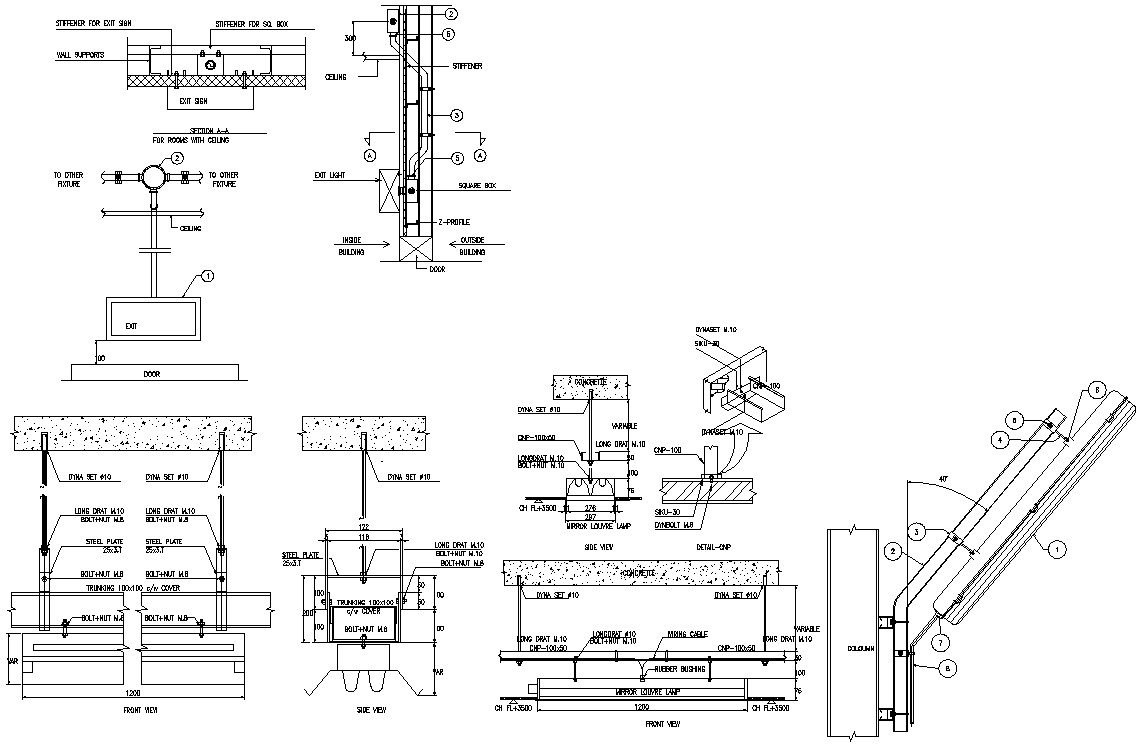MEP lightning Installation detailed sectional diagram given in this drawing DWg file.Download the AutoCAD DWG file.
Description
MEP lightning Installation detailed sectional diagram given in this drawing DWg file. In the section plan, wall support, stiffener, square bit, exit light, door, and other fixtures are the details are given in the drawing file. the sectional plan is given very clearly. Download the AutoCAD DWG file.
File Type:
DWG
File Size:
1.3 MB
Category::
Structure
Sub Category::
Section Plan CAD Blocks & DWG Drawing Models
type:
Gold

Uploaded by:
AS
SETHUPATHI
