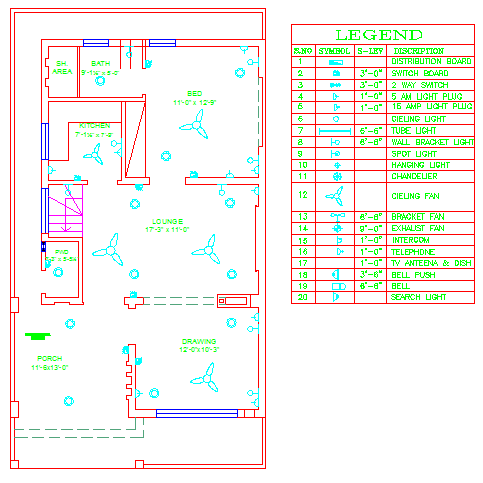Electrical layout of House
Description
This drawing is Electrical layout of house.in this drawing all electrical detail mentioned.and also mentioned electrical leg ending with his symbols.
File Type:
DWG
File Size:
170 KB
Category::
Electrical
Sub Category::
Architecture Electrical Plans
type:
Gold

Uploaded by:
Liam
White
