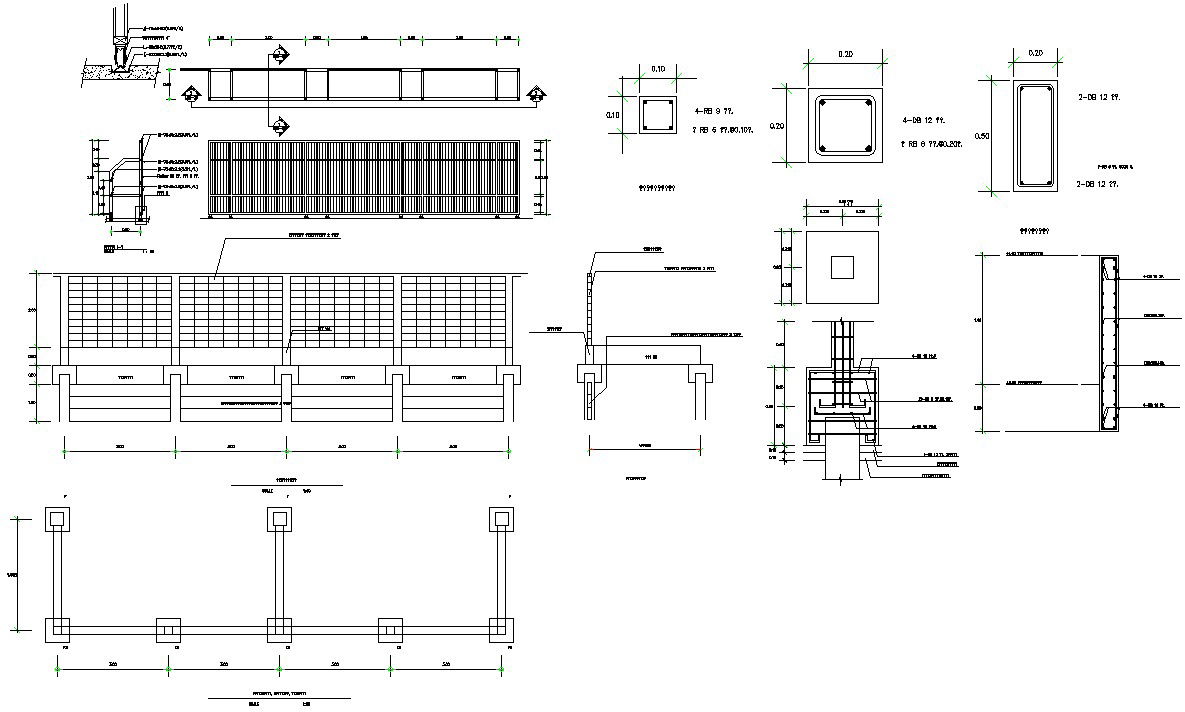AutoCAD DWG file showing the door Railing section detail. In the section plan, download the AutoCAD DWG file.
Description
AutoCAD DWG file showing the door Railing section detail. In the section plan, the detail of the door rail is noted. the parts of the door rail are given in the sectional drawing. steel reinforcement details of the rail also given.to get this detailed drawing download the AutoCAD DWG file.

Uploaded by:
AS
SETHUPATHI
