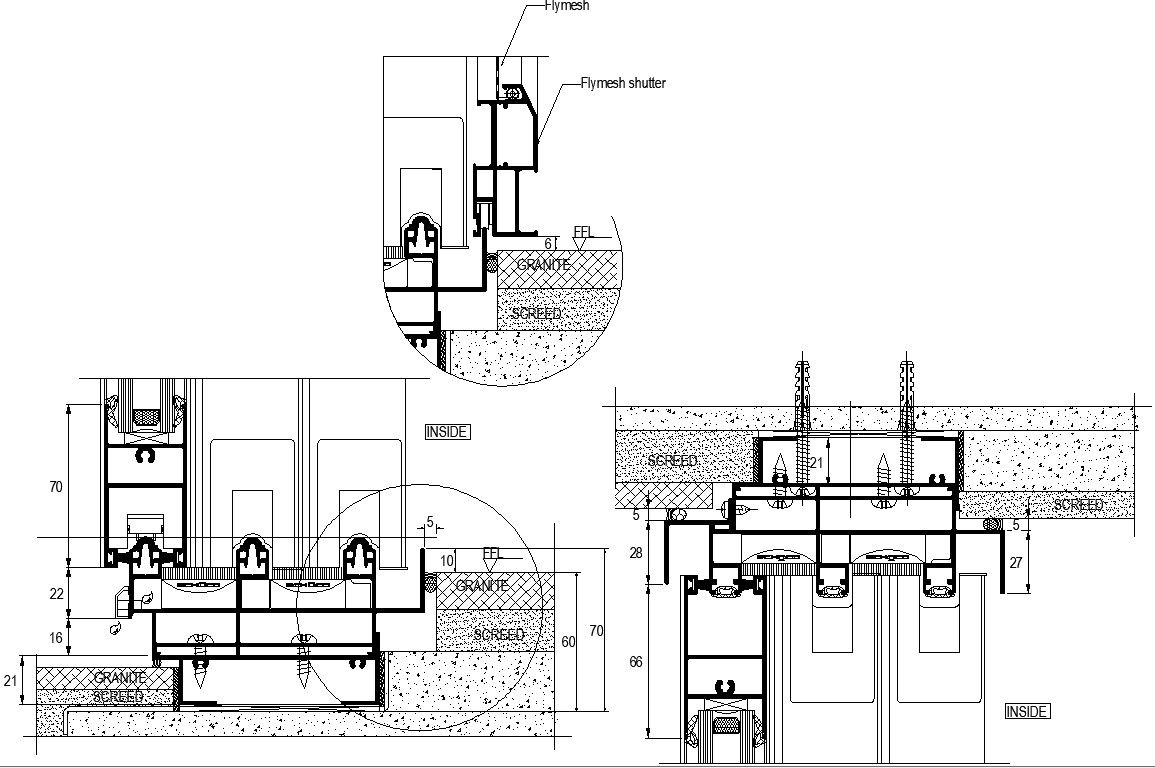AutoCAD DWG File showing the details of Bottom Flush and distribution details,.Download the Autocad DWG file.
Description
AutoCAD DWG File showing the details of Bottom Flush and distribution details.In the sectional drawing Granite,screed,flymesh shutter,flymesh are the details noted. dimension of the bottom flush is clearly mentioned in this drawing file.Download the Autocad DWG file.
File Type:
DWG
File Size:
195 KB
Category::
Structure
Sub Category::
Section Plan CAD Blocks & DWG Drawing Models
type:
Gold

Uploaded by:
AS
SETHUPATHI

