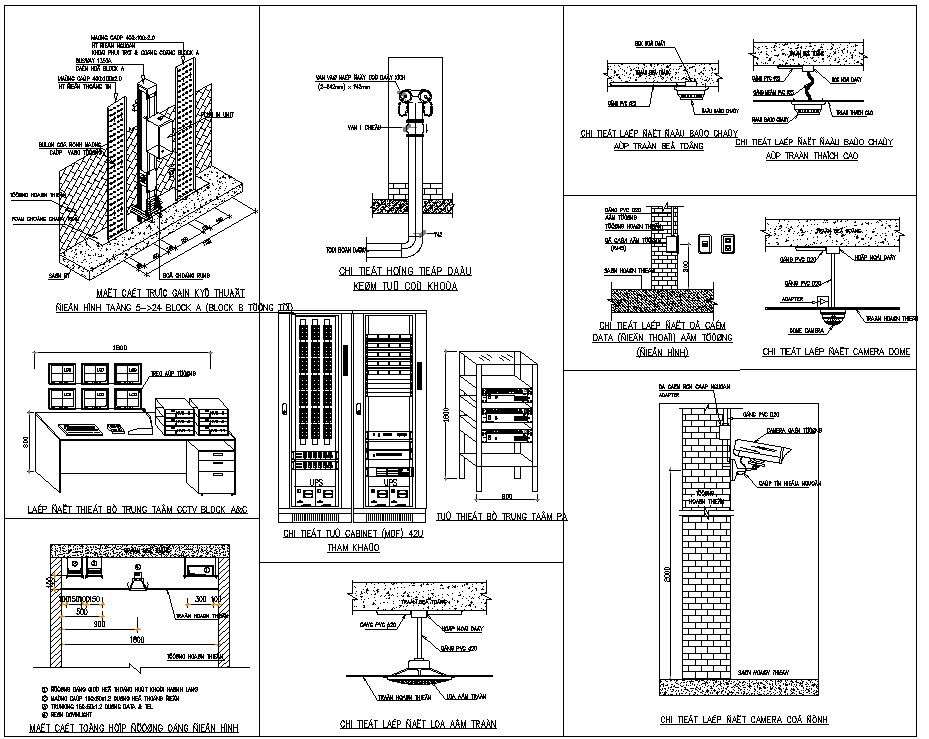CCTV Connection Sectional Details AutoCAD DWG File CAD Drawing
Description
This AutoCAD DWG file provides detailed sectional views of CCTV connections, including wiring paths, mounting details, junction boxes, and equipment placement. The drawing shows precise dimensions and layout for proper installation of CCTV cameras and associated systems. Security system designers, CAD engineers, and technicians can use this file for planning, documentation, and project implementation. It helps in visualizing connections, ensuring compliance with standards, and integrating CCTV systems into architectural and electrical layouts. The DWG format allows for easy editing, layer management, and inclusion in larger building or security system plans.
File Type:
DWG
File Size:
2.7 MB
Category::
Structure
Sub Category::
Section Plan CAD Blocks & DWG Drawing Models
type:
Gold

Uploaded by:
AS
SETHUPATHI
