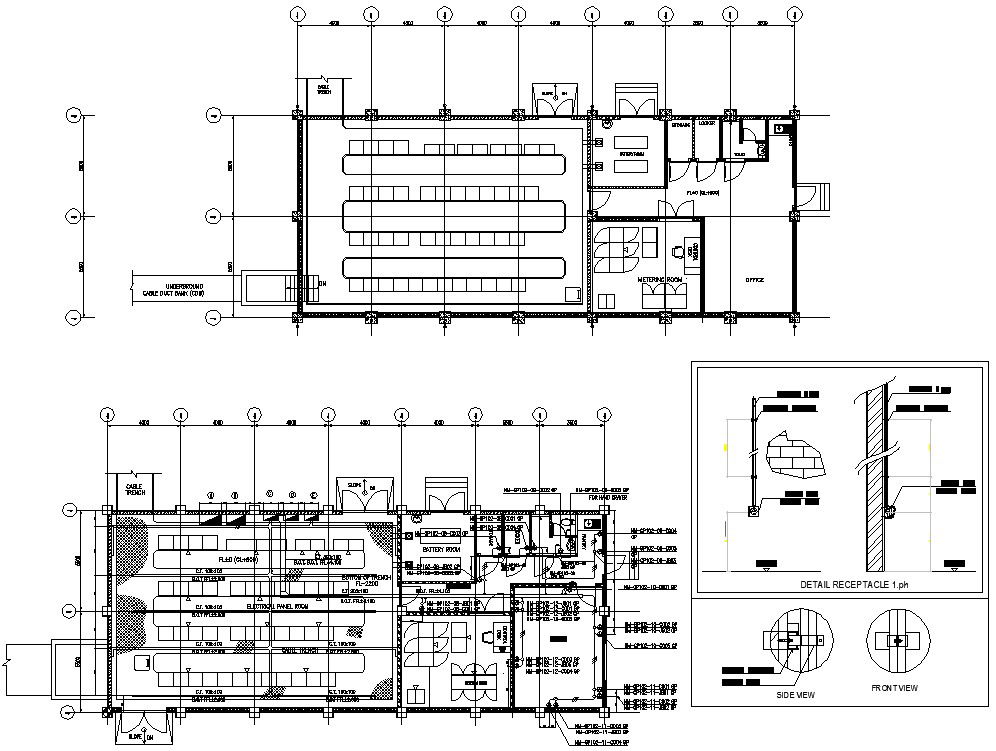AutoCAD DWG file shows the Electrical room Duct details, Download the AutoCAD 2D DWG file.
Description
AutoCAD DWG file shows the Electrical room Duct details, In this drawing file, the underground cable connection details, Electrical panel room, battery room, front and side view of Receptacle detail are clearly mentioned. Download the AutoCAD 2D DWG file.

Uploaded by:
AS
SETHUPATHI
