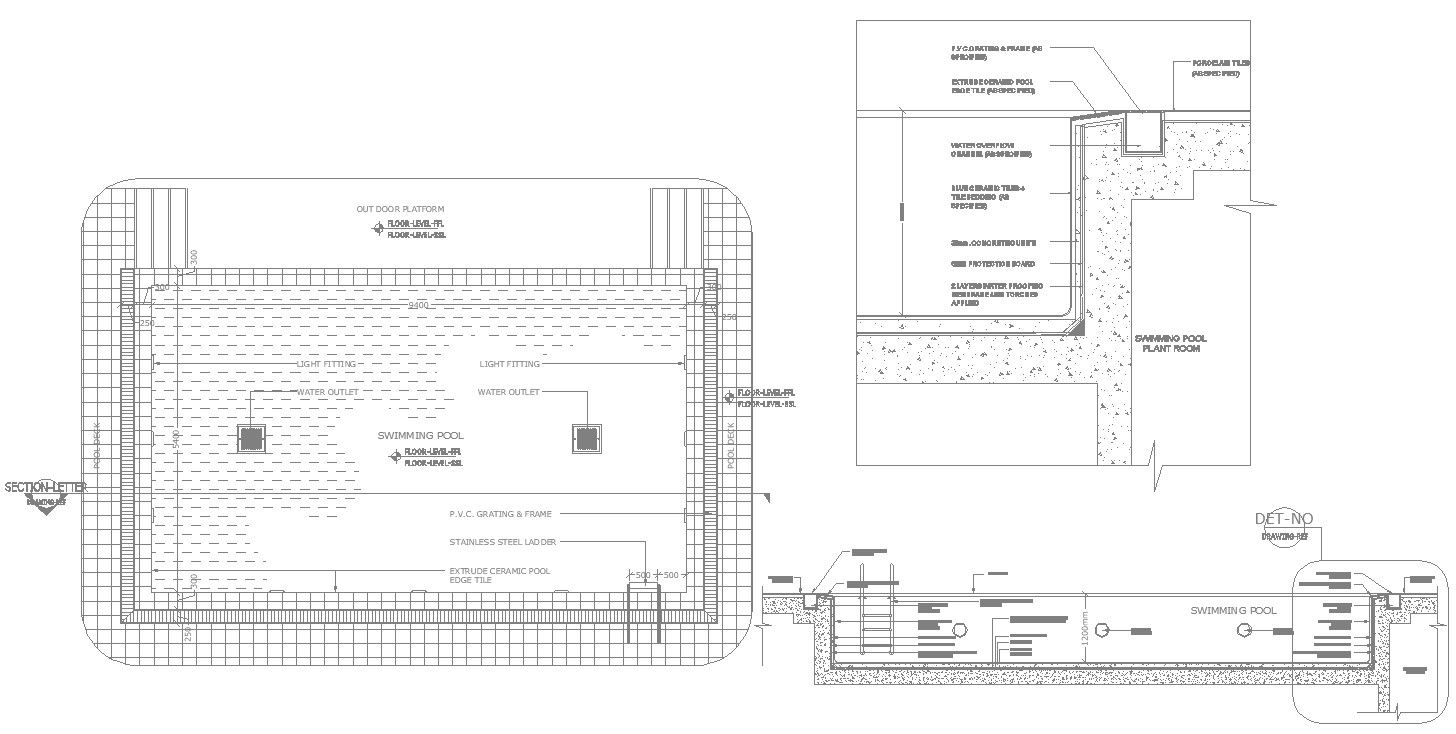AutoCAD 2D drawing files show the floor plan , section and elevation details of the swimming pool.
Description
AutoCAD 2D drawing files show the floor plan , section and elevation details of the swimming pool. This file shows section and elevation details of the swimming pool. swimming pool handrail measurement details are also shown in the drawing. Download the AutoCAD 2D DWG file.
File Type:
DWG
File Size:
278 KB
Category::
Structure
Sub Category::
Section Plan CAD Blocks & DWG Drawing Models
type:
Gold

Uploaded by:
AS
SETHUPATHI
