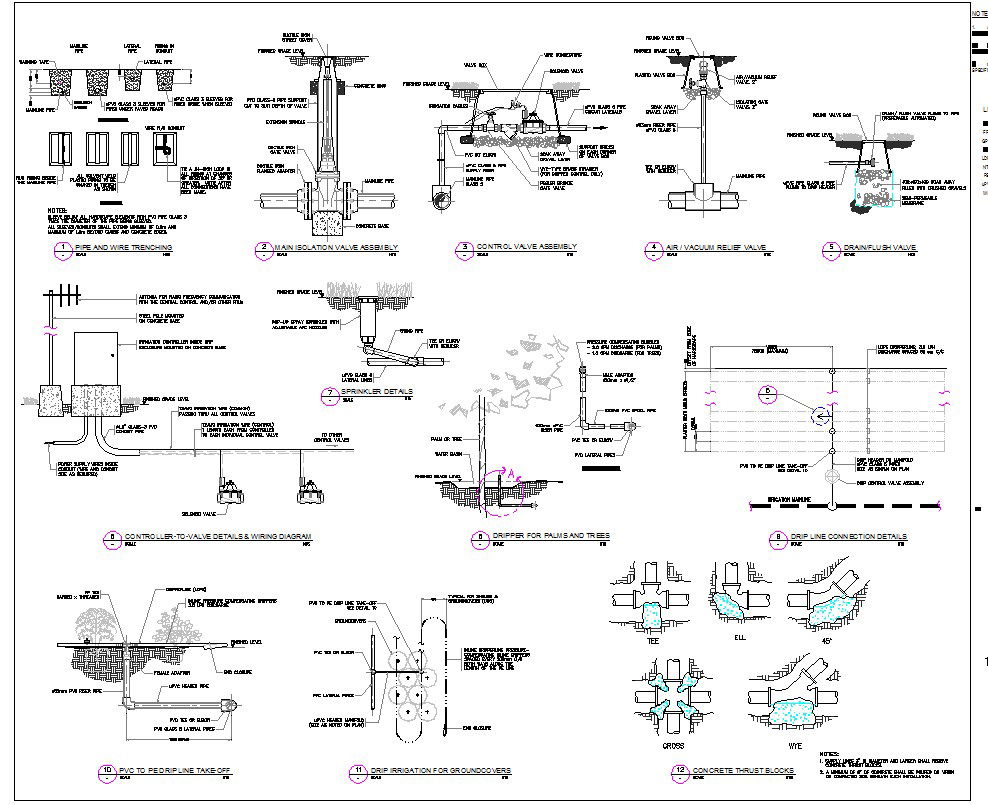Pipe Line detail
Description
Finished Grade Level, irrigation level, Main line pipe, pipe and wire trenching, main isolation valve assembly, control valve assembly etc detail.
File Type:
DWG
File Size:
731 KB
Category::
Dwg Cad Blocks
Sub Category::
Autocad Plumbing Fixture Blocks
type:
Gold

Uploaded by:
john
kelly
