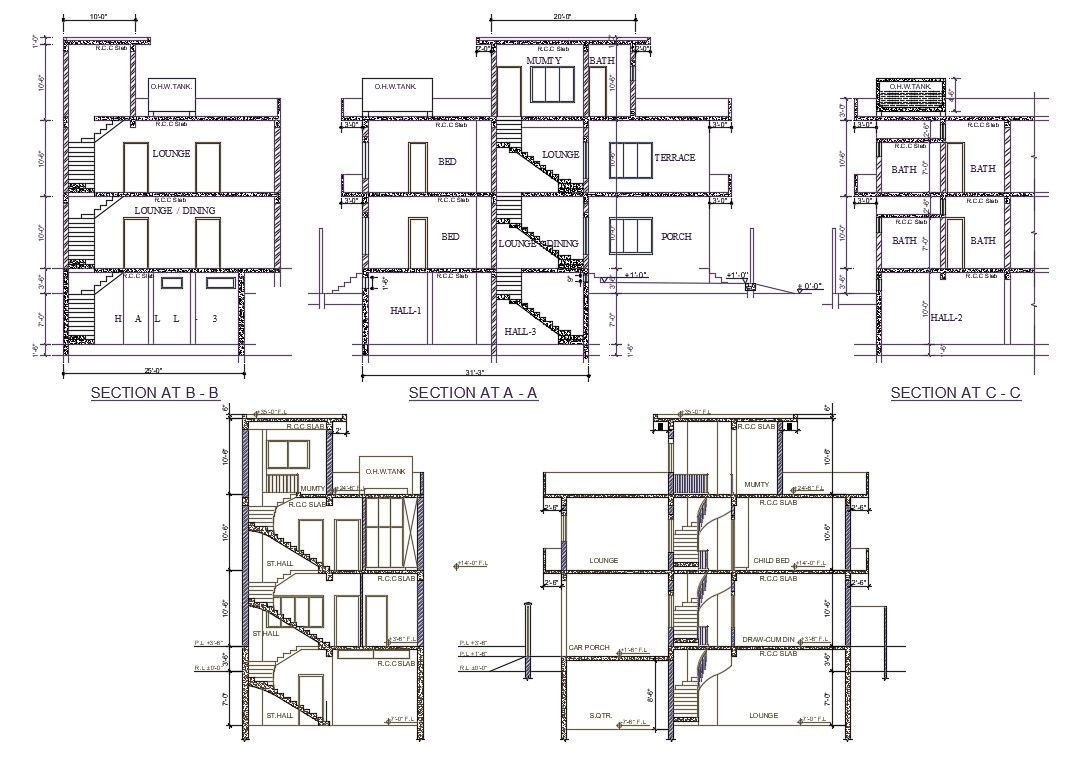House plan forG+2 house Section plan CAD drawing,download 2 story house project DWG file.
Description
House plan forG+2 house Section plan CAD drawing, which contains two bedrooms, kitchen, dining area, storeroom, and bathroom toilet with dimension and description detail. The additional drawings such as section and front elevation design. download 2 story house project DWG file.
File Type:
DWG
File Size:
119 KB
Category::
Structure
Sub Category::
Section Plan CAD Blocks & DWG Drawing Models
type:
Gold

Uploaded by:
AS
SETHUPATHI

