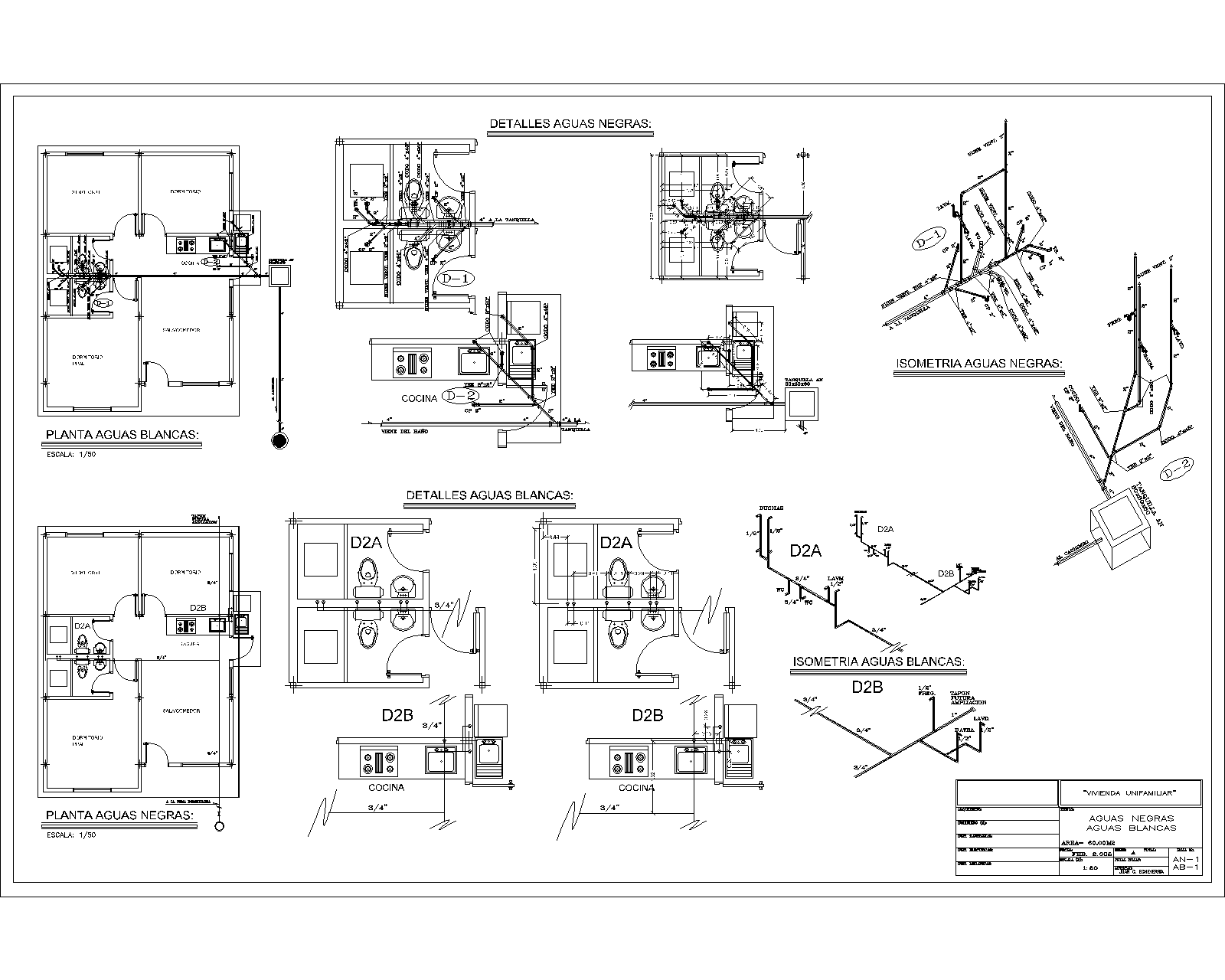CAD House plan
Description
architecture modern house ground floor plan design that shows 3 bedrooms, modular kitchen, drawing rooms and bathroom toilet with all dimension detail. download AutoCAD house layout plan design DWG file.

Uploaded by:
Anuj
kumar

