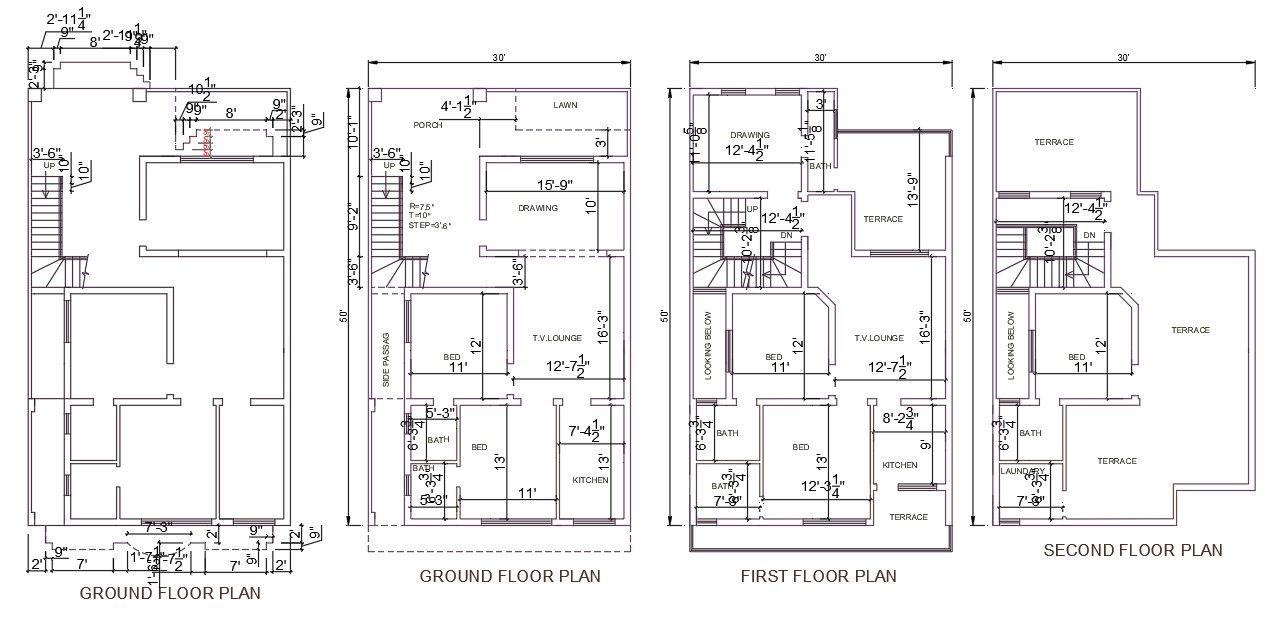Autocad Drawing file of the 30'X50' G+2 House plan.Download DWG Autocad file.
Description
Autocad Drawing file of the 30'X50' G+2 House plan. In the ground floor master bedroom with attached toilet, children's bedroom with attached toilet, kitchen, TV lounge, Drawing room, Lawn is available. In the first-floor master bedroom with attached toilet, children's bedroom with attached toilet, kitchen, TV lounge, Drawing room, Lawn is available. In the second-floor bedroom with attached toilet and Terrace are available. Download the DWG Autocad file.

Uploaded by:
AS
SETHUPATHI

