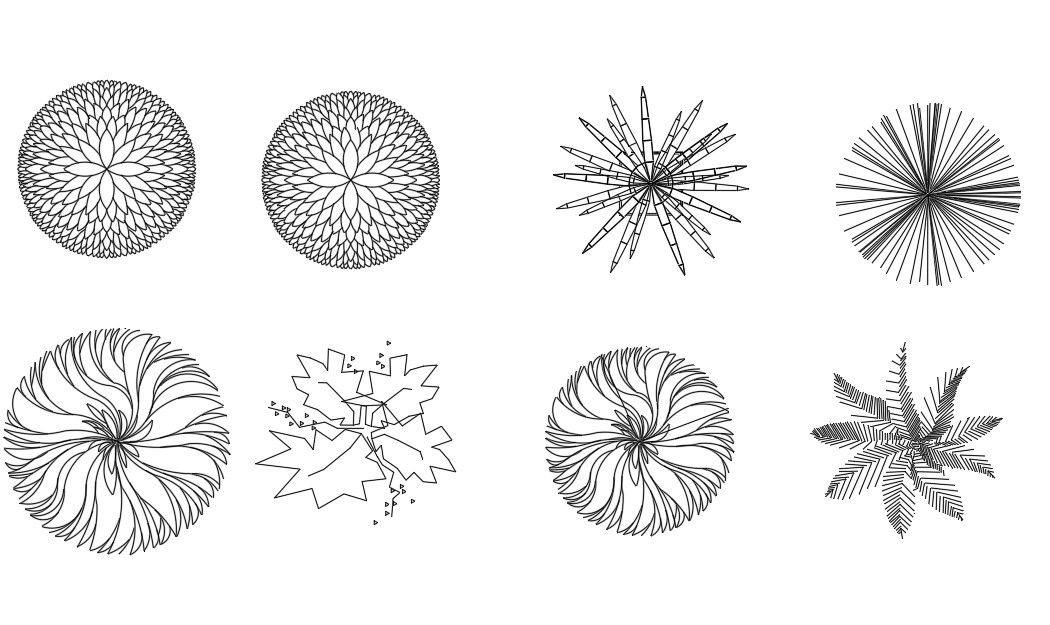Free Plant Top View CAD Blocks Drawing
Description
download free AutoCAD blocks of 2D potted plant models top view plan are ready for use in your DWG CAD drawing project which is use in door and out door landscaping design.
File Type:
DWG
File Size:
146 KB
Category::
Dwg Cad Blocks
Sub Category::
Trees & Plants Cad Blocks
type:
Free
Uploaded by:
