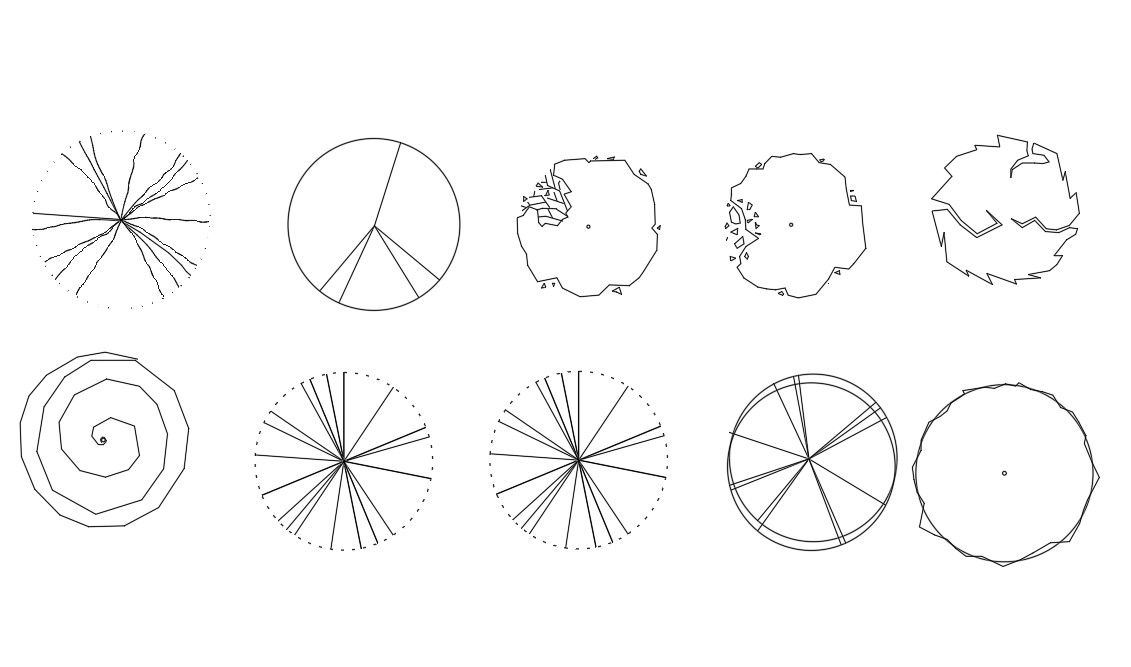Top View Plant CAD Blocks Free Drawing
Description
2d CAD drawing of different top view plant drawing that shows supporting branches and leaves in most species that use in door and out door landscape design. download free 2d plant blocks DWG file.
File Type:
DWG
File Size:
75 KB
Category::
Dwg Cad Blocks
Sub Category::
Trees & Plants Cad Blocks
type:
Free
Uploaded by:
