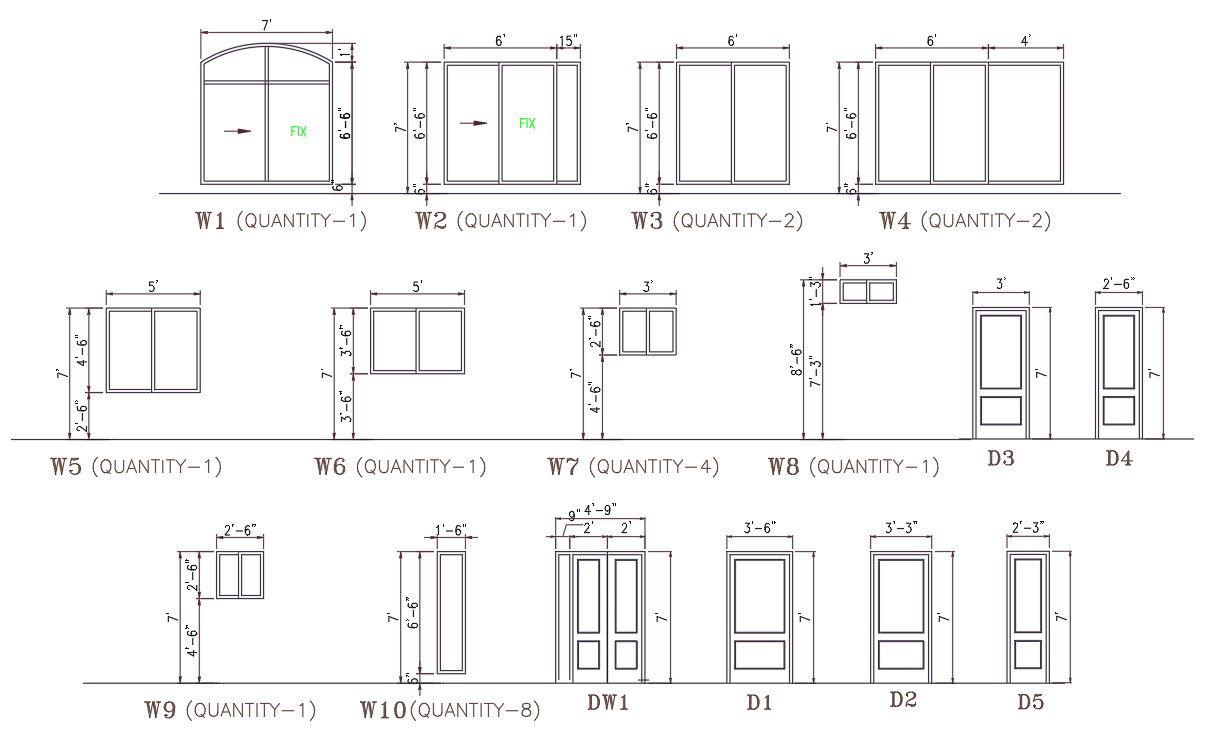Autocad DWG file Showing the Details of the sectional details of doors and windows. Download the AutoCAD DWG file.
Description
Autocad DWG file Showing the Details of the sectional details of doors and windows. The dimensional details of a variety of doors and windows are given in this drawing file. Top Arch window, sliding window, double frame , terrible frame window, and wooden frame doors are available in this drawing. Download the AutoCAD DWG file.
File Type:
DWG
File Size:
70 KB
Category::
Dwg Cad Blocks
Sub Category::
Windows And Doors Dwg Blocks
type:
Gold

Uploaded by:
AS
SETHUPATHI
