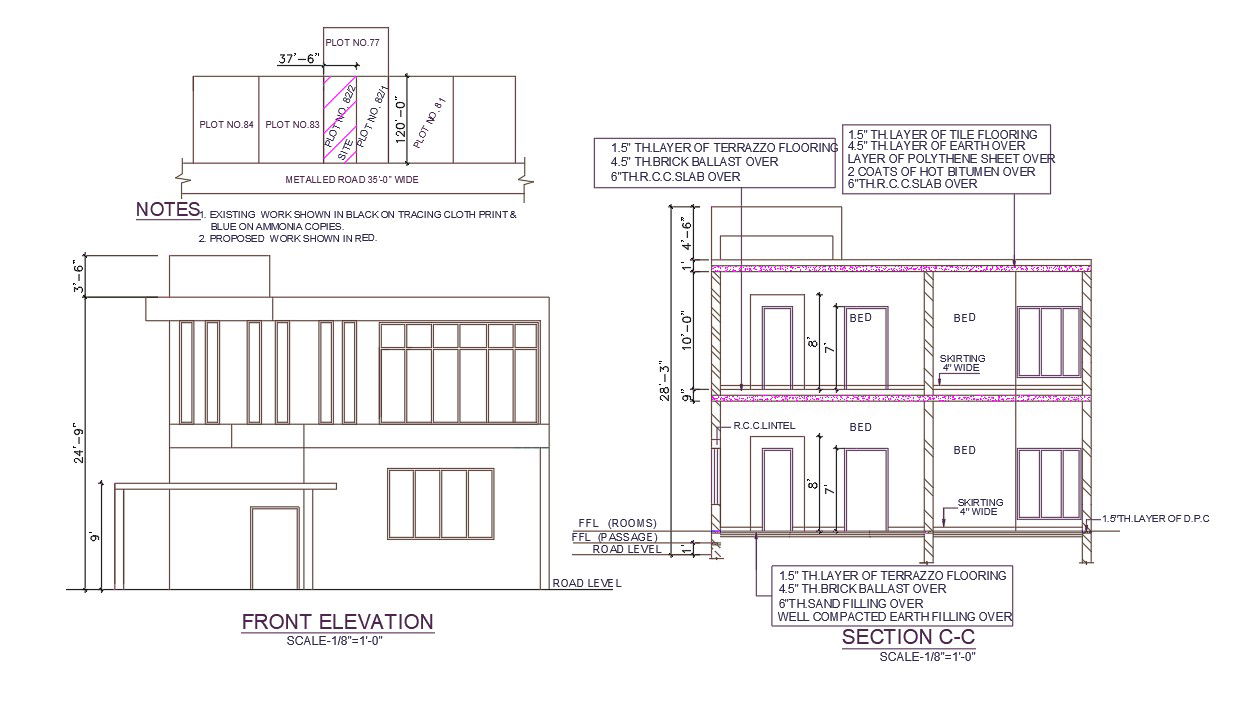Autocad drawing file shows the detailed plan of the G+1house plan with front elevation and section plan is available. Download Autocad DWG file.
Description
Autocad drawing file shows the detailed plan of the G+1house plan with front elevation and section plan is available. On the ground floor master bedroom with attached toilet, kid's bedroom, kitchen and dining are available, the staircase is placed inside of the house. Download Autocad DWG file. Thank you so much for downloading AutoCAD DWG file from our website.
File Type:
DWG
File Size:
55 KB
Category::
Structure
Sub Category::
Section Plan CAD Blocks & DWG Drawing Models
type:
Gold

Uploaded by:
AS
SETHUPATHI
