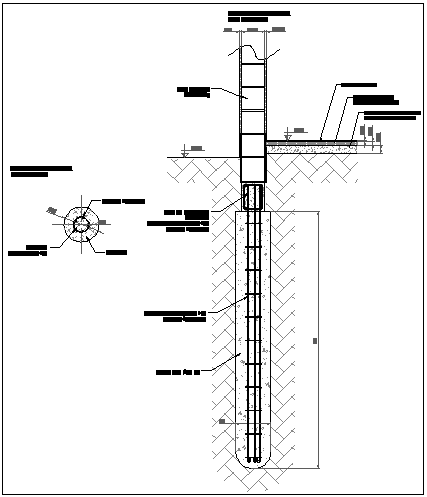Foundation plan
Description
This is a Foundation plan.In this drawing Plan,section , cross section detail available in this file.

Uploaded by:
Eiz
Luna
