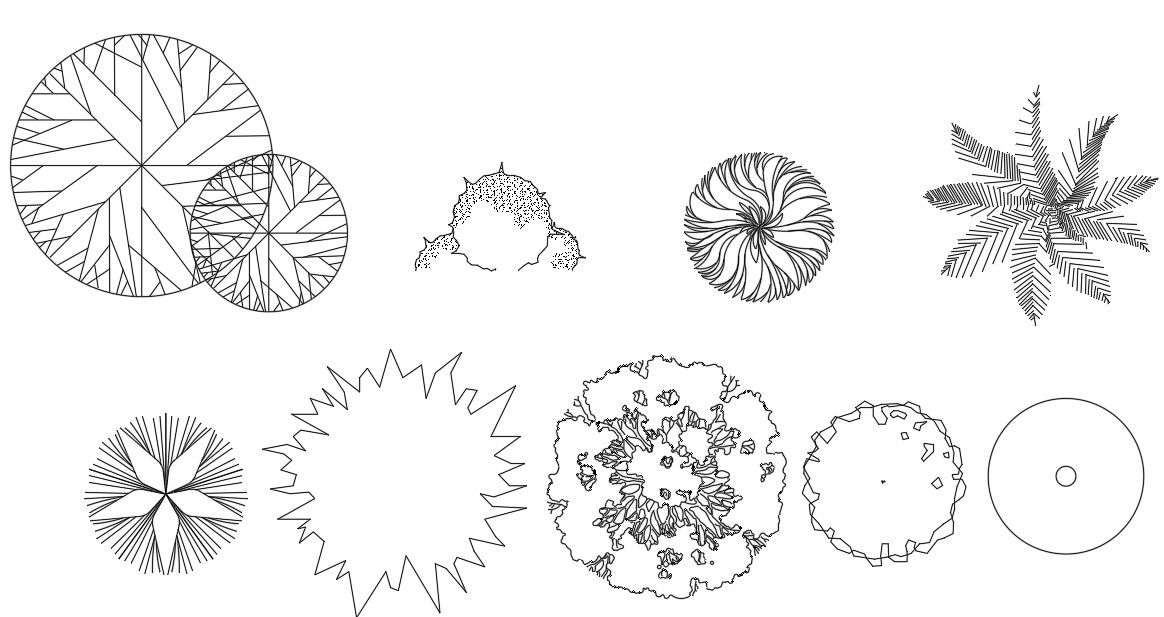2d Plant CAD Blocks For Landscape Drawing
Description
AutoCAD drawing of 2d plant CAD blocks design that shows top view plan which is use in landscape design. Download free tree plant CAD blocks DWG file
File Type:
DWG
File Size:
216 KB
Category::
Dwg Cad Blocks
Sub Category::
Trees & Plants Cad Blocks
type:
Free
Uploaded by:

