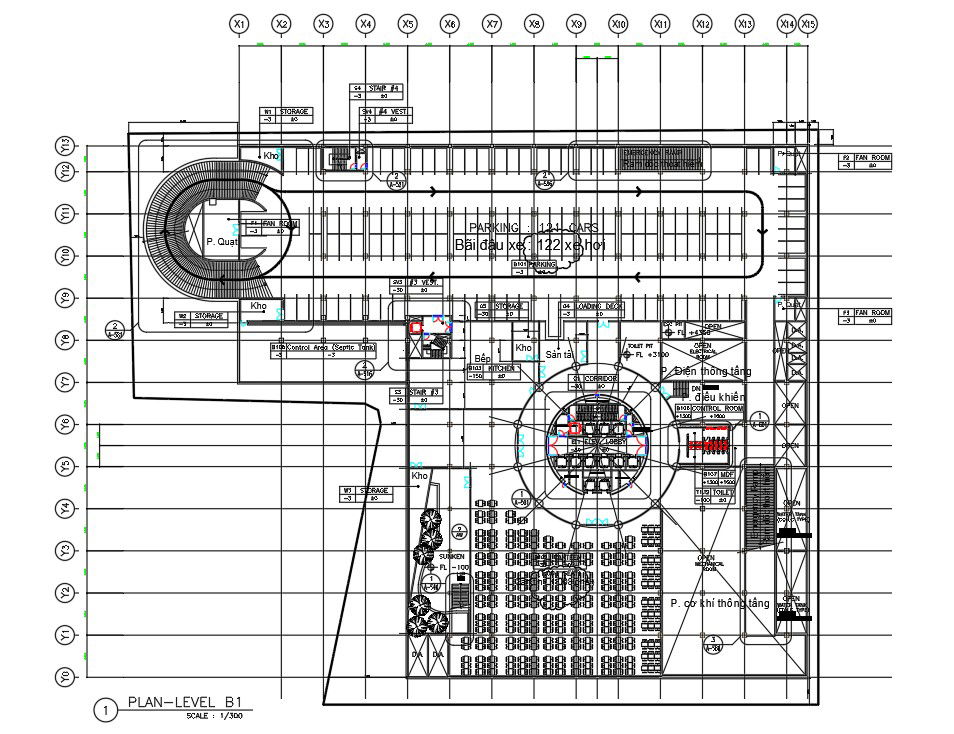Cad Drawing file showing the details of the Marriage Hall Floor plan design with furniture seating arrangements. Download the AutoCAD drawing file.
Description
Cad Drawing file showing the details of the Marriage Hall Floor plan design with furniture seating arrangements. Detailed dimensions , ramp , car parking area, staircase details are mentioned in this drawing floor plan. Download the AutoCAD drawing file. Thanks for Downloading the AutoCAD files from our website.

Uploaded by:
AS
SETHUPATHI
