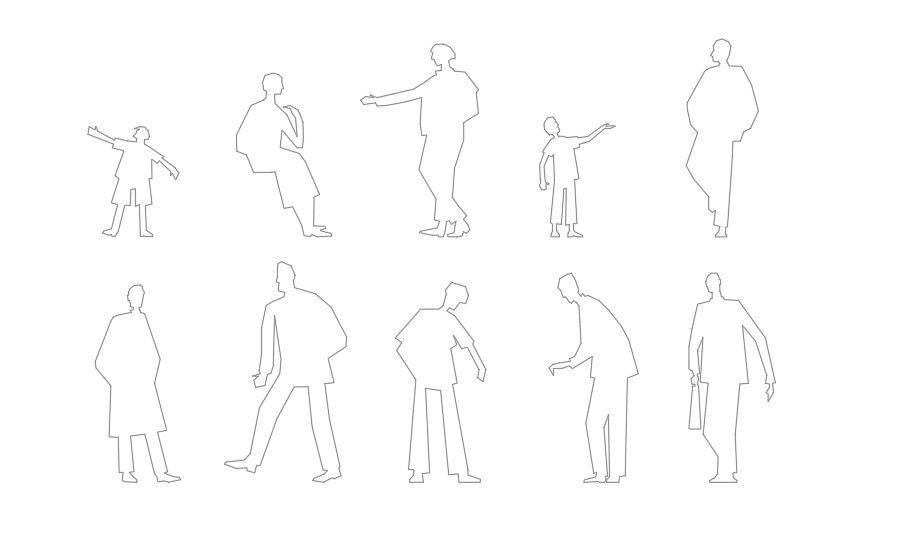2d People AutoCAD Blocks Free Download
Description
Download free people CAD blocks drawing that shows elevation design which consist children, man and women model. this CAD blocks save in AutoCAD format that ready to use in multipurpose CAD presentation.
Uploaded by:
