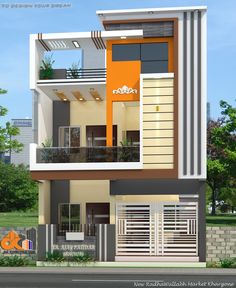19 Feet by 45 Feet House Ground Floor DWG Plan with Detailed Layout
Description
This AutoCAD DWG file includes a 19' X 45' feet house ground floor plan with complete furniture and space layout. The plan shows bedrooms, a toilet, a kitchen, a lobby, a drawing room, and a staircase, arranged efficiently for an east-facing plot. Architects, builders, and homeowners can use this drawing for accurate space planning, construction guidance, and design visualization. The detailed DWG ensures easy modifications and precise implementation in residential projects.
Uploaded by:
Manoj
Kumar
