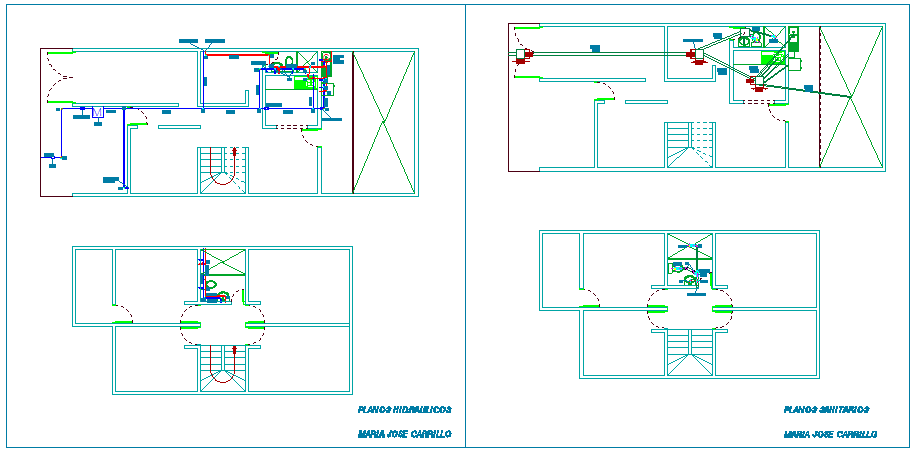Hydraulic or sanitary layout
Description
layout of Hydraulic or sanitary drawing.Hot water tube, cold water tube mentioned in layout. sanitary tube where to go mentioned in layout.

Uploaded by:
Neha
mishra
