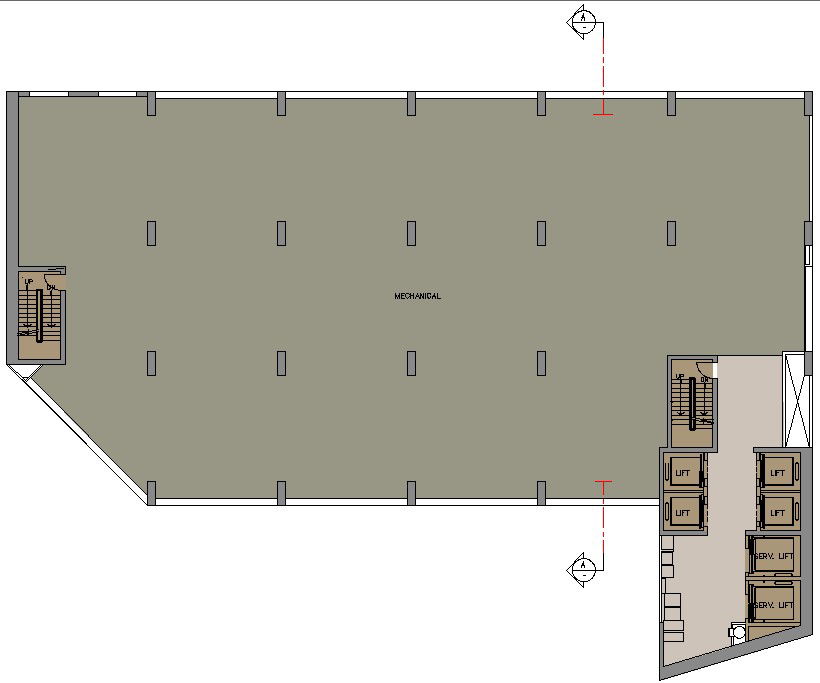AutoCAD DWG Drawing file shows the typical column plan of the service apartment house, Download the Autocad dwg file.
Description
AutoCAD DWG Drawing file shows the typical column plan of the service apartment house, In this plan, the column plan of the service apartment is available. A total of ten units in the same land area is available in this drawing. The staircase and lifts are available inside the apartment. Download the Autocad dwg file. Thank you so much for the Downloading AutoCAD DWG file from our website.
File Type:
DWG
File Size:
151 KB
Category::
Structure
Sub Category::
Section Plan CAD Blocks & DWG Drawing Models
type:
Gold

Uploaded by:
AS
SETHUPATHI
