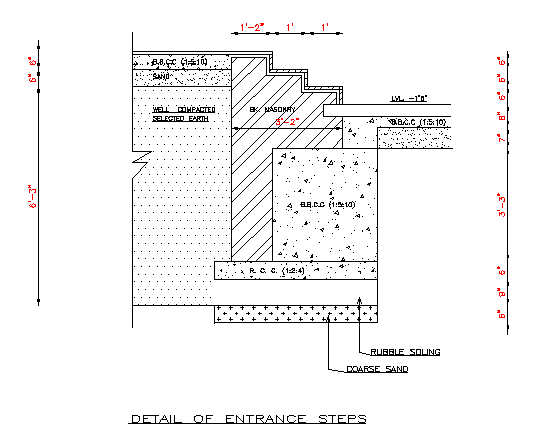Detail of Structure Entrance steps
Description
Detail of Structure Entrance steps detail, Rubble soiling, coarce sand, B.C.C.C, Brick masonry, & Well compacted etc detail include the detail in file.
File Type:
DWG
File Size:
19 KB
Category::
Structure
Sub Category::
Section Plan CAD Blocks & DWG Drawing Models
type:
Gold

Uploaded by:
Jafania
Waxy

