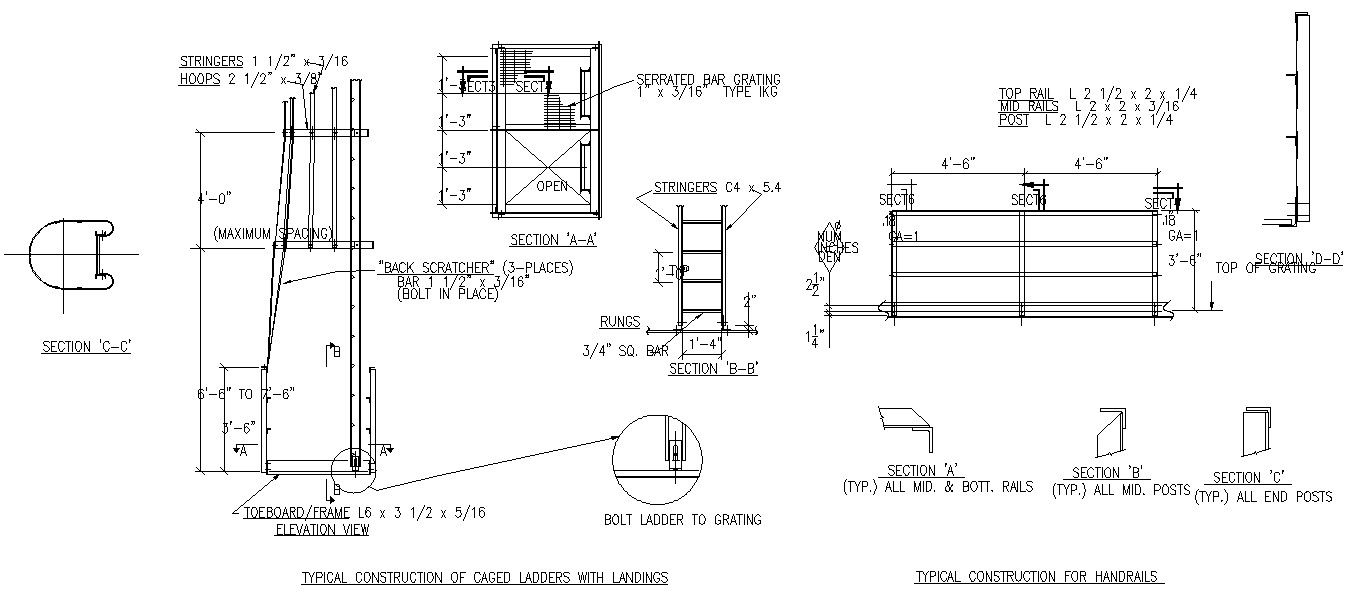AutoCAD 2D drawing files having the detail of Elevation and partial section plan of Ladder and Handrails 2d drawings. Download the DWG file.
Description
AutoCAD 2D drawing files having the detail of Elevation and partial section plan of Ladder and Handrails 2d drawings. This file shows the typical construction of caged ladders with landings and typical construction of handrailing are given. Download the DWG file.
File Type:
DWG
File Size:
109 KB
Category::
Structure
Sub Category::
Section Plan CAD Blocks & DWG Drawing Models
type:
Gold

Uploaded by:
AS
SETHUPATHI

