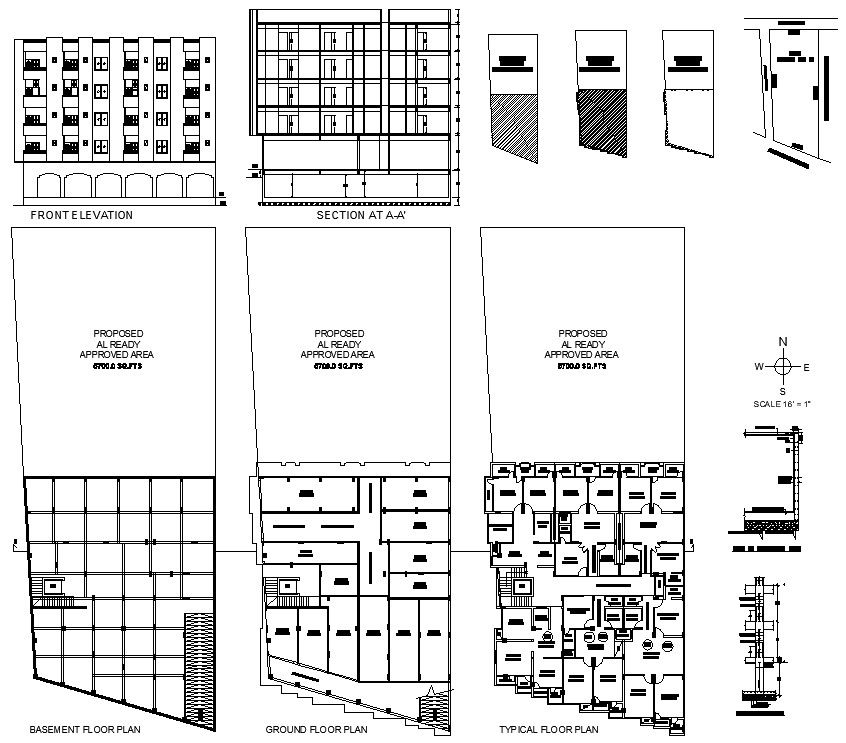AutoCAD 2D DWG Drawing file shows the Typical floor plan of commercial and residential Apartment Building.Download the AutoCAD DWG file.
Description
AutoCAD 2D DWG Drawing file shows the Typical floor plan of commercial and residential Apartment Building. In the sectional plan, which contains shops on the Ground floor and residential on the first floor. Download the AutoCAD DWG file. Thank you so much for downloading DWG file from our website

Uploaded by:
AS
SETHUPATHI
