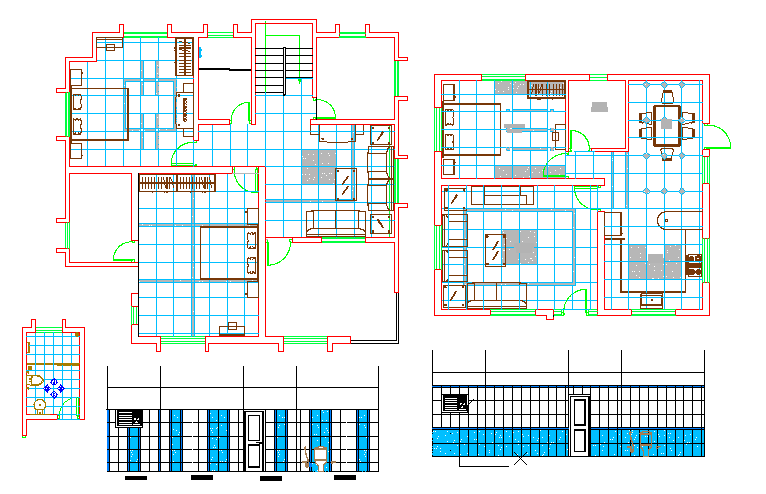Duplex House Layout & bathroom Detail
Description
This duplex house design in first floor lay out, & ground floor design . 3 BHK house detail, g.floor in kitchen, bed room & drawing room available. bathroom lay out & elevation detail.

Uploaded by:
Jafania
Waxy

