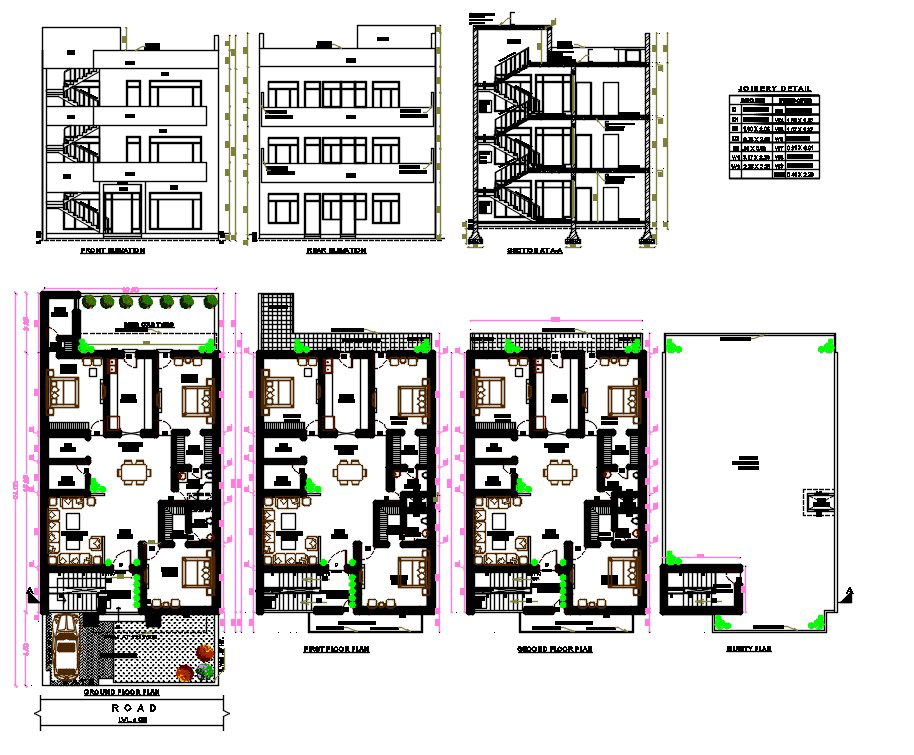3 BHK Floor Plan Drawing DWG File
Description
10.50m x 10.75m house with furniture and landscape ground floor plan, first-floor plan, second, floor plan with front elevation,rear elevation and one horizonal section. good space used.with all types of furniture and fixture (bedroom, drawing, lobby, kitchen, toilet)

Uploaded by:
lalit
khatri
