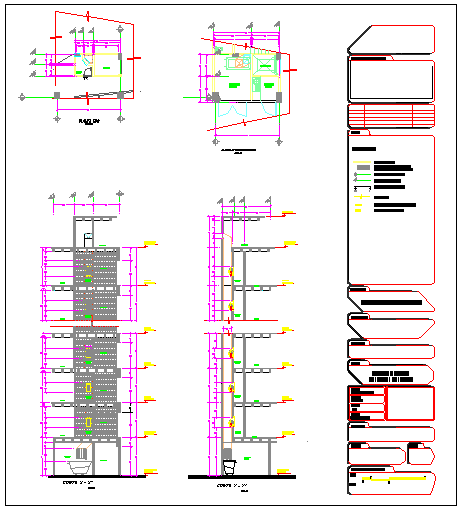WASTE DUCT drawing
Description
This detail drawing is waste duct design with section drawing and plan available in this drawing.
File Type:
DWG
File Size:
788 KB
Category::
Structure
Sub Category::
Section Plan CAD Blocks & DWG Drawing Models
type:
Gold

Uploaded by:
Niraj
yadav
