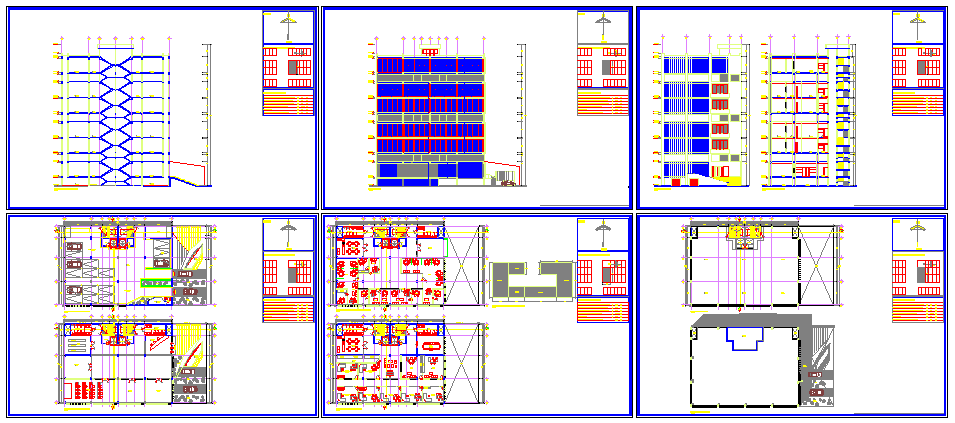Corporate building
Description
This file is Full project of corporate building.in this drawing different office available this corporate building.In this drawing Plan, all side section, elevation,sectional elevation etc available.

Uploaded by:
Niraj
yadav
