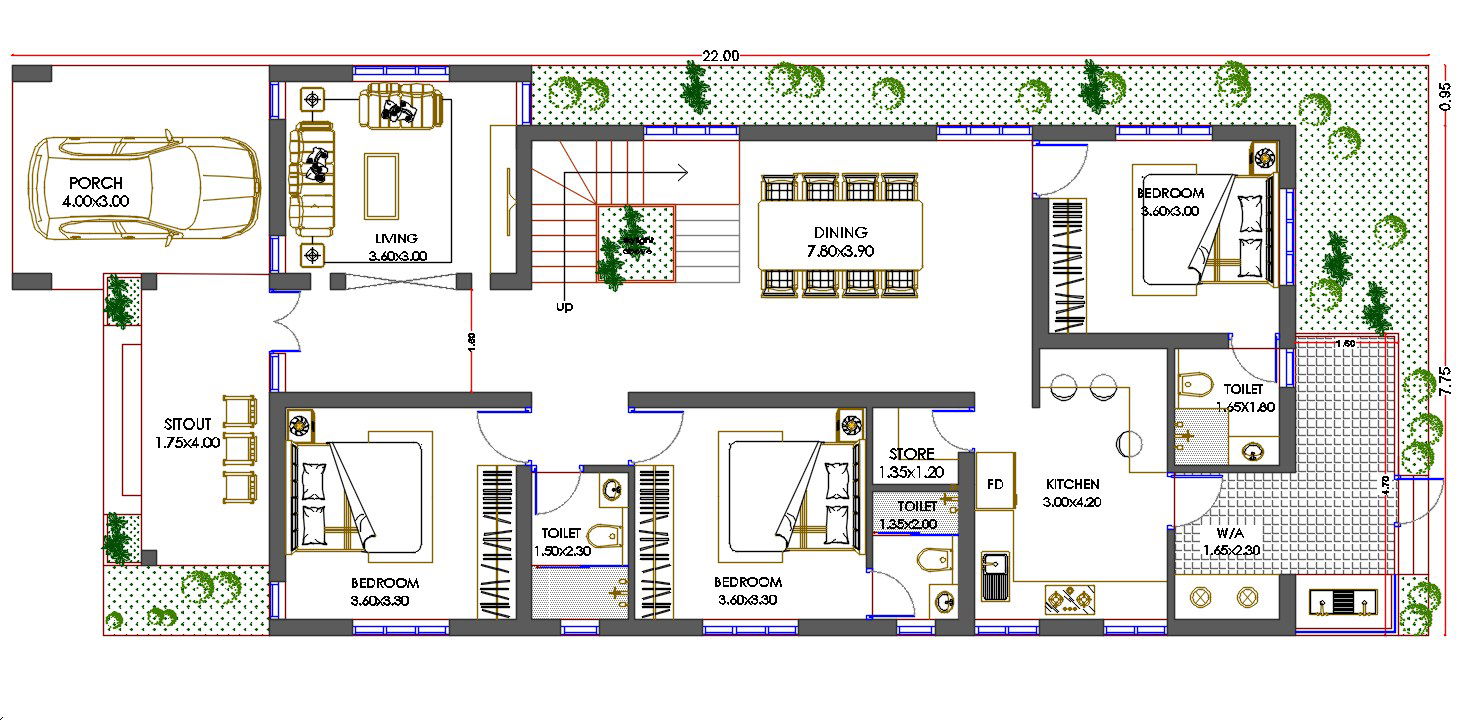8 X 22 Meter House Plan With Furniture Drawing AutoCAD File
Description
Single-story Ground floor space planning for 8 X 22 meter furniture house plan drawing has 3 bedroom with an attached toilet, dining area, kitchen, store room, wash area, living room, sit out landscaping design, and inside staircase with car parking porch design. the additional drawing such as a measurement and description detail. download architecture modern 3 BHK house plan DWG file.
Uploaded by:
