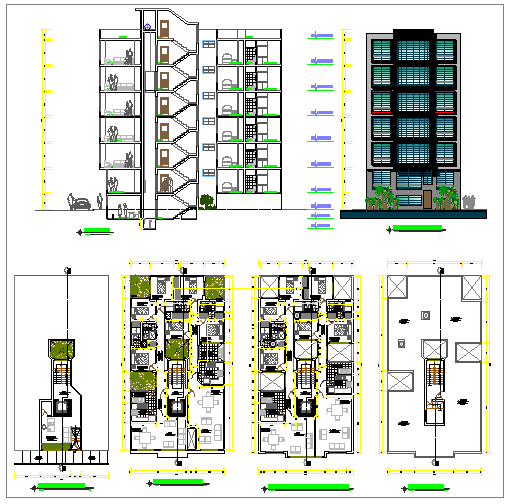Apartments drawing
Description
This drawing is a modern apartment drawing with plan, elevation,section drawing,front elevation with modern design available in this file.

Uploaded by:
Niraj
yadav
