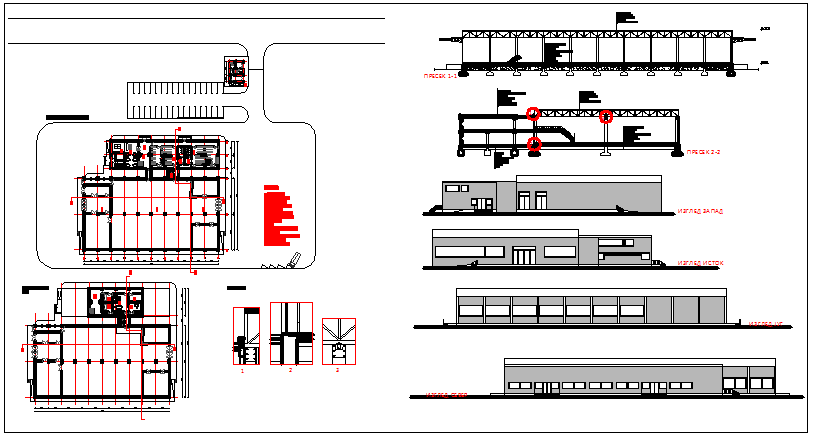Industrial Plant
Description
Industrial hall with Plan, four side elevation, section drawing, sectional elevation, plan available in this file.

Uploaded by:
Niraj
yadav

