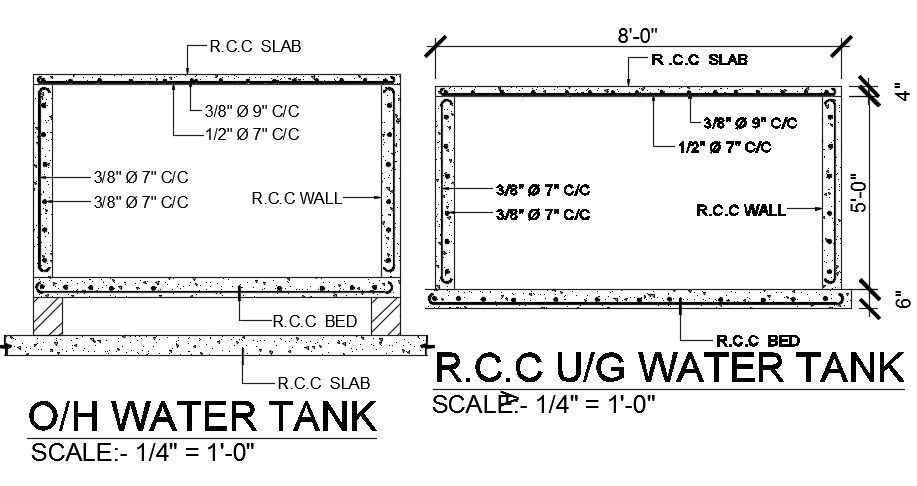RCC Water Tank Plan And Section Drawing
Description
The AutoCAD drawing DWG file having detail underground RCC water tank plan and section detail that shows RCC wall, slab, and footing bed. download free 8 X 5 feet water tank design DWG file.
File Type:
DWG
File Size:
205 KB
Category::
Construction
Sub Category::
Reinforced Cement Concrete Details
type:
Free
Uploaded by:
