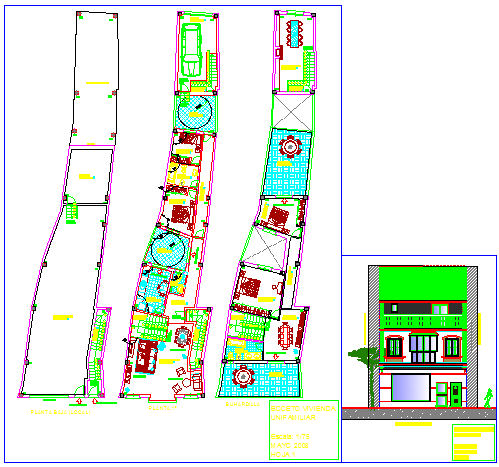House planing
Description
This PLOT is VERY IRREGULAR plot.In this irregular plot draughting house planing in this file with modern style.Layout plan with furniture detail, landscaping plan, front elevation for this house draw available in this file.

Uploaded by:
Niraj
yadav
