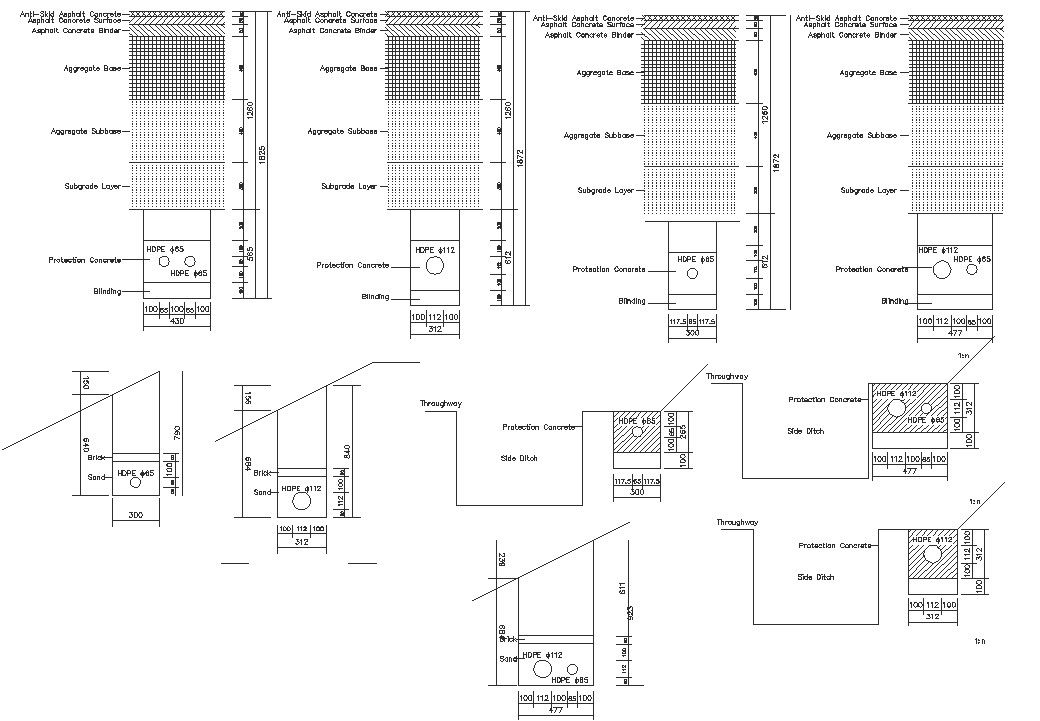The AutoCAD Drawing 2D DWG file of the cross-section details.Download the AutoCAD DWG file.
Description
The AutoCAD Drawing 2D DWG file of the cross-section details. Sectional details are clearly given in this drawing file. Aggregate base , Aggregate sub base, and subgrade layer are mentioned in this drawing file. Download the AutoCAD DWG file. Thank you so much for downloading the DWG file from our website.
File Type:
DWG
File Size:
305 KB
Category::
Structure
Sub Category::
Section Plan CAD Blocks & DWG Drawing Models
type:
Gold

Uploaded by:
AS
SETHUPATHI
