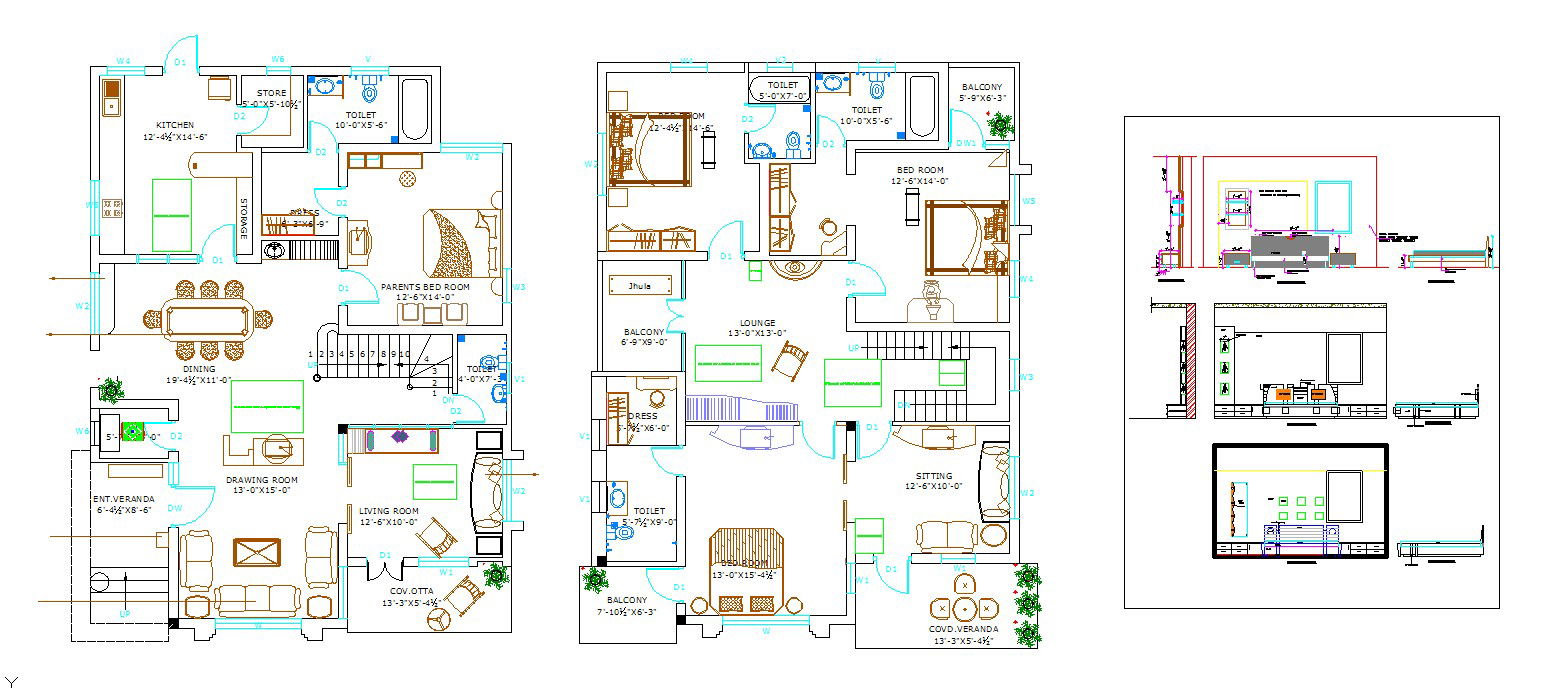Modern house Project
Description
This house detail in ground floor living room, Drawing room, ENT. Verandah, Dining area, Parents bed room, Kitchen, G.Toilet etc detail. & first floor detail in Lounge, 3 bed room, with balcony & toilet, dressing room.

Uploaded by:
Harriet
Burrows
