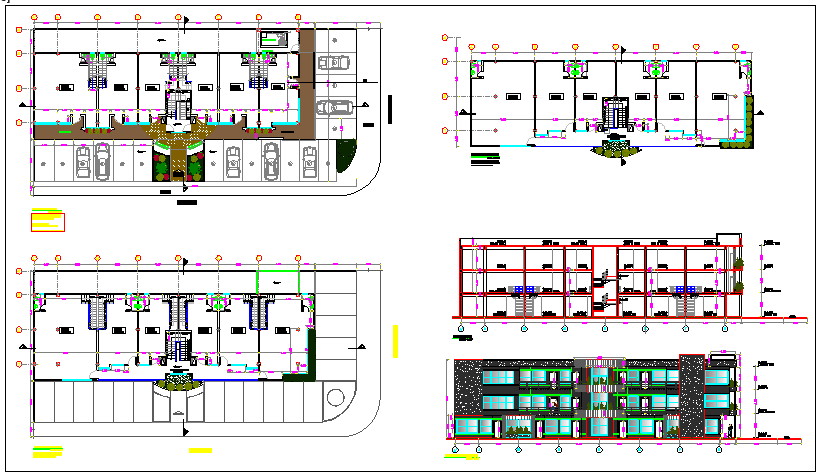Office building
Description
complex building in many offices available.corporate building layout plan, section, Front elevation, sectional elevation available in this file.

Uploaded by:
Niraj
yadav
