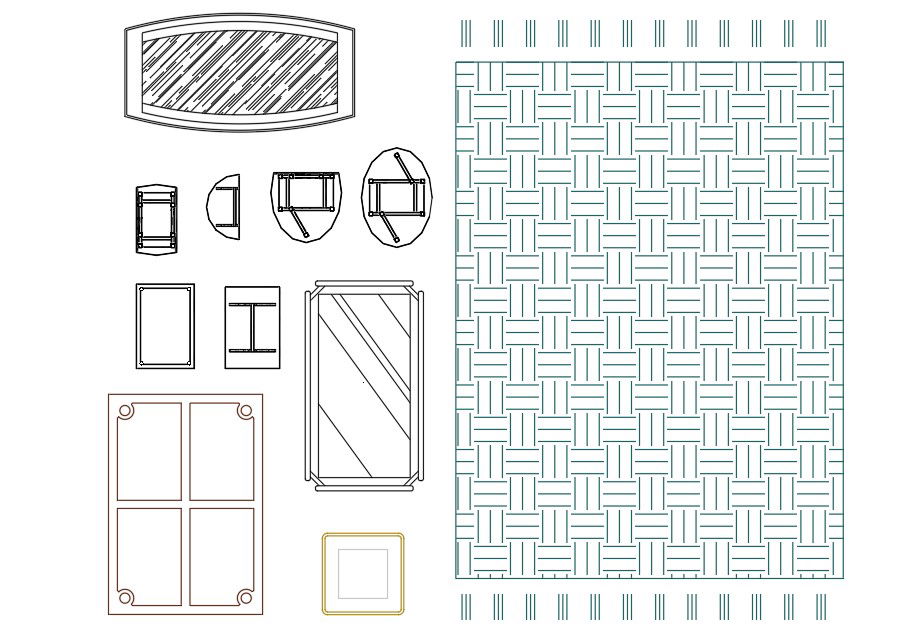Free CAD Blocks Drawing DWG Download File
Description
The AutoCAD drawing of DWG file having detail of floor carpet and and table top view design that use in dining area, living room, drawing room and family lounge. download free AutoCAD blocks library DWG file.
Uploaded by:

