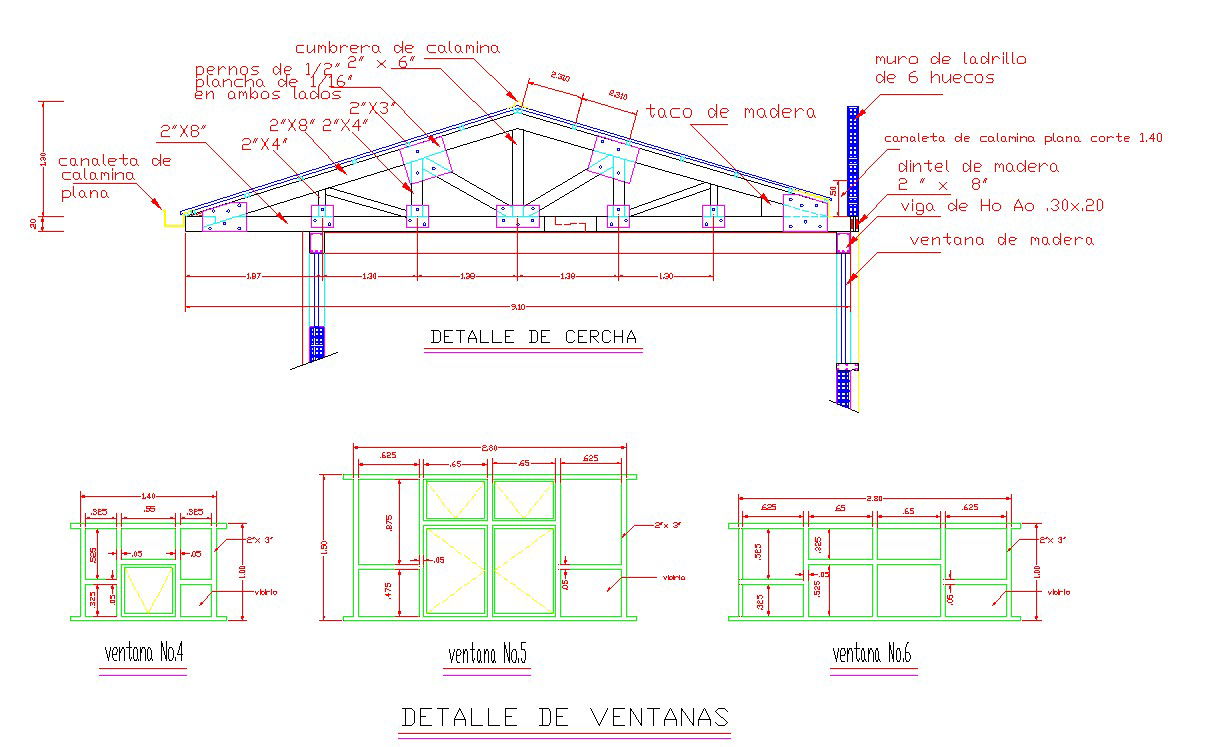Detail Wooden Roof Truss
Description
Flat calamine chute cut 1.40, piece of wood, Calamine ridge, Section cutting detail & Elevation detail.
File Type:
DWG
File Size:
239 KB
Category::
Structure
Sub Category::
Section Plan CAD Blocks & DWG Drawing Models
type:
Gold

Uploaded by:
Wang
Fang
